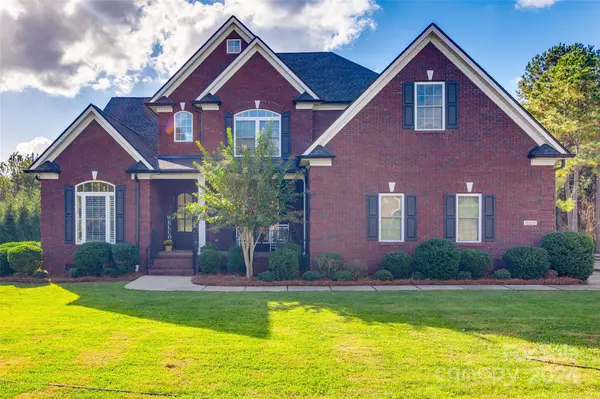For more information regarding the value of a property, please contact us for a free consultation.
Key Details
Sold Price $787,000
Property Type Single Family Home
Sub Type Single Family Residence
Listing Status Sold
Purchase Type For Sale
Square Footage 3,790 sqft
Price per Sqft $207
Subdivision Wellington Heights
MLS Listing ID 4195981
Sold Date 12/20/24
Bedrooms 5
Full Baths 4
Abv Grd Liv Area 3,790
Year Built 2016
Lot Size 1.010 Acres
Acres 1.01
Property Description
Stunning home in Wellington Heights. Located on a quiet street, this home has excellent curb appeal! Elegant 2-story foyer opens to gorgeous dining room w/trey ceiling that leads to the spacious great room with a wall of windows, fireplace, and built-ins. The chef's kitchen has a large island, SS appliances, smooth cooktop, granite countertops and flows into the sunny breakfast area and keeping room. Beautiful hardwood flooring, tons of molding, and plantation shutters throughout the main level. The primary suite offer tons of natural light, trey ceiling, HUGE closet, fabulous bath with dual vanities, shower and tub. There is a guest bedroom with walk in closet on the main level. On the upper level, is a second primary suite, bedroom, and bonus room/5th bedroom. Other features include a screened porch and patio overlooking a private one acre backyard. No HOA and county taxes only! New roof and gutters in 2024. This home is a RARE find!
Location
State SC
County York
Zoning RUD-I
Rooms
Main Level Bedrooms 2
Interior
Interior Features Breakfast Bar, Built-in Features, Cable Prewire, Garden Tub, Open Floorplan, Pantry, Split Bedroom, Walk-In Closet(s)
Heating Central
Cooling Ceiling Fan(s), Central Air
Flooring Carpet, Tile, Wood
Fireplaces Type Family Room
Fireplace true
Appliance Dishwasher, Electric Cooktop, Electric Range, Electric Water Heater, Exhaust Fan, Exhaust Hood, Microwave
Exterior
Garage Spaces 2.0
Community Features None
Utilities Available Cable Connected, Electricity Connected
Roof Type Shingle
Garage true
Building
Foundation Crawl Space
Sewer Septic Installed
Water Well
Level or Stories Two
Structure Type Brick Full
New Construction false
Schools
Elementary Schools Hunter Street
Middle Schools York Intermediate
High Schools York Comprehensive
Others
Senior Community false
Acceptable Financing Cash, Conventional, VA Loan
Horse Property None
Listing Terms Cash, Conventional, VA Loan
Special Listing Condition None
Read Less Info
Want to know what your home might be worth? Contact us for a FREE valuation!

Our team is ready to help you sell your home for the highest possible price ASAP
© 2024 Listings courtesy of Canopy MLS as distributed by MLS GRID. All Rights Reserved.
Bought with Kathy McMahon • Rinehart Realty Corporation
GET MORE INFORMATION
- Monroe, NC Homes For Sale
- Indian Trail, NC Homes For Sale
- Mint Hill, NC Homes For Sale
- Belmont, NC Homes For Sale
- Waxhaw, NC Homes For Sale
- Harrisburg, NC Homes For Sale
- Charlotte, NC Homes For Sale
- Matthews, NC Homes For Sale
- Indian Land, SC Homes For Sale
- Huntersville, NC Homes For Sale
- Concord, NC Homes For Sale
- Gastonia, NC Homes For Sale
- Fort Mill, SC Homes For Sale
- Rock Hill, SC Homes For Sale
- Pineville, NC Homes For Sale
- Mount Holly , NC Homes For Sale
- Cornelius, NC Homes For Sale
- Mooresville, NC Homes For Sale
- Kannapolis, NC Homes For Sale
- Kings Mountain, NC Homes For Sale
- Lincolnton, NC Homes For Sale
- Fourth Ward, NC Homes For Sale
- Third Ward, NC Homes For Sale
- Biddleville, NC Homes For Sale
- Westville, NC Homes For Sale
- Seversville, NC Homes For Sale
- Dillsboro, NC Homes For Sale
- Lockewood, NC Homes For Sale
- Myers Park, NC Homes For Sale
- Elizabeth, NC Homes For Sale




