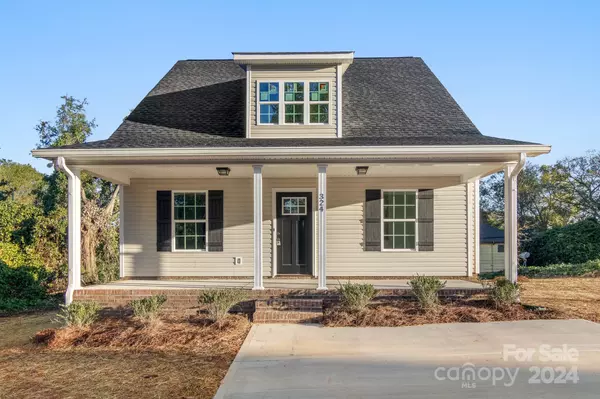For more information regarding the value of a property, please contact us for a free consultation.
Key Details
Sold Price $297,500
Property Type Single Family Home
Sub Type Single Family Residence
Listing Status Sold
Purchase Type For Sale
Square Footage 1,668 sqft
Price per Sqft $178
MLS Listing ID 4152920
Sold Date 11/22/24
Style Arts and Crafts
Bedrooms 4
Full Baths 2
Half Baths 1
Construction Status Completed
Abv Grd Liv Area 1,668
Year Built 2024
Lot Size 10,890 Sqft
Acres 0.25
Property Description
COMPLETED NEW CONSTRUCTION READY FOR YOU!! This ADORABLE 4 bedroom, 2.5 bath home is an Arts & Crafts dream! Walk up onto the covered front porch and in onto NEW LVP flooring throughout all main living areas in the home. COZY great room with nice OPEN floorplan! STUNNING kitchen fit for entertaining w/HUGE kitchen island, granite countertops, breakfast bar, & NEW SS Appliance package! Dining area sees right out to the backyard. SPLIT Bedroom plan w/primary on the main! Primary suite hosts BIG walk-in closet, LVP Flooring & bathroom w/dual granite vanity with tub/shower combo! One half bath perfect for guests downstairs. UP: 3 guest bedrooms that are each ample in size. Laundry is located on this level. Guest full bath w/single granite vanity with tub/shower combo. Come see this AWESOME floorplan today!
Location
State SC
County York
Zoning SF-5
Rooms
Main Level Bedrooms 1
Interior
Interior Features Attic Other, Breakfast Bar, Kitchen Island, Open Floorplan, Pantry, Split Bedroom, Storage, Walk-In Closet(s)
Heating Central, Electric, Heat Pump
Cooling Central Air, Electric, Heat Pump
Flooring Carpet, Vinyl
Fireplace false
Appliance Dishwasher, Disposal, Electric Range, Electric Water Heater, Microwave, Plumbed For Ice Maker, Refrigerator, Self Cleaning Oven
Exterior
Community Features Street Lights
Utilities Available Electricity Connected
Roof Type Composition
Garage false
Building
Lot Description Wooded
Foundation Slab
Builder Name Sarnac Management Group
Sewer Public Sewer
Water City
Architectural Style Arts and Crafts
Level or Stories One and One Half
Structure Type Vinyl
New Construction true
Construction Status Completed
Schools
Elementary Schools Ebenezer
Middle Schools Dutchman Creek
High Schools Northwestern
Others
Senior Community false
Acceptable Financing Cash, Conventional, FHA, VA Loan
Listing Terms Cash, Conventional, FHA, VA Loan
Special Listing Condition None
Read Less Info
Want to know what your home might be worth? Contact us for a FREE valuation!

Our team is ready to help you sell your home for the highest possible price ASAP
© 2024 Listings courtesy of Canopy MLS as distributed by MLS GRID. All Rights Reserved.
Bought with Moises Miranda • Miranda Realty of North Carolina LLC
GET MORE INFORMATION
- Monroe, NC Homes For Sale
- Indian Trail, NC Homes For Sale
- Mint Hill, NC Homes For Sale
- Belmont, NC Homes For Sale
- Waxhaw, NC Homes For Sale
- Harrisburg, NC Homes For Sale
- Charlotte, NC Homes For Sale
- Matthews, NC Homes For Sale
- Indian Land, SC Homes For Sale
- Huntersville, NC Homes For Sale
- Concord, NC Homes For Sale
- Gastonia, NC Homes For Sale
- Fort Mill, SC Homes For Sale
- Rock Hill, SC Homes For Sale
- Pineville, NC Homes For Sale
- Mount Holly , NC Homes For Sale
- Cornelius, NC Homes For Sale
- Mooresville, NC Homes For Sale
- Kannapolis, NC Homes For Sale
- Kings Mountain, NC Homes For Sale
- Lincolnton, NC Homes For Sale
- Fourth Ward, NC Homes For Sale
- Third Ward, NC Homes For Sale
- Biddleville, NC Homes For Sale
- Westville, NC Homes For Sale
- Seversville, NC Homes For Sale
- Dillsboro, NC Homes For Sale
- Lockewood, NC Homes For Sale
- Myers Park, NC Homes For Sale
- Elizabeth, NC Homes For Sale




