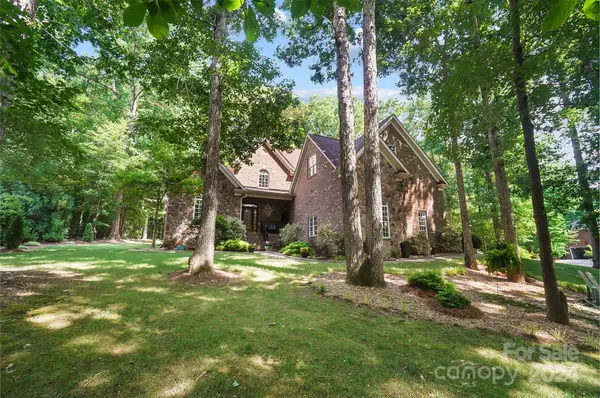For more information regarding the value of a property, please contact us for a free consultation.
Key Details
Sold Price $787,900
Property Type Single Family Home
Sub Type Single Family Residence
Listing Status Sold
Purchase Type For Sale
Square Footage 3,568 sqft
Price per Sqft $220
Subdivision Brantley Oaks
MLS Listing ID 4150718
Sold Date 11/15/24
Style Transitional
Bedrooms 4
Full Baths 2
Half Baths 1
HOA Fees $32/ann
HOA Y/N 1
Abv Grd Liv Area 3,568
Year Built 2004
Lot Size 1.000 Acres
Acres 1.0
Property Description
Rare opportunity in this highly sought-after & hard-to-get-in neighborhood! This loved estate sits high on a 1 acre corner lot w/complete privacy. Full brick w/accent stone, large windows bring in beautiful light & stunning views from front to back. Entering through the glass door you are greeted by gorgeous warm solid oak floors, two-story ceilings, cozy stone fireplace, millwork, & details throughout. Perfect floor plan for daily living & entertaining. The kitchen boasts custom 42" solid wood cabinets w/pull-outs for storing everything you could need & ss appliances w/true double ovens. The primary en suite is the perfect escape w/new luxury carpeting, a spacious bathroom featuring double bowl sinks, water closet, 2 linen closets, walkin closet, soaking tub, Roman shower, & laundry room within steps. Step out onto the oversized screen porch from the primary & get right into the private hot tub. Soak in the beautiful sounds of the wildlife. Too many features so come see for yourself!
Location
State NC
County Union
Zoning AJ3
Rooms
Main Level Bedrooms 1
Interior
Interior Features Attic Stairs Pulldown, Attic Walk In, Breakfast Bar, Garden Tub, Hot Tub, Kitchen Island, Open Floorplan, Pantry, Storage, Walk-In Closet(s)
Heating Central
Cooling Central Air
Flooring Carpet, Tile, Wood
Fireplaces Type Electric, Gas Log, Living Room, Primary Bedroom, Propane
Fireplace true
Appliance Convection Oven, Dishwasher, Disposal, Double Oven, Electric Cooktop, Microwave, Plumbed For Ice Maker
Exterior
Exterior Feature Fire Pit, Hot Tub
Garage Spaces 2.0
Utilities Available Cable Available, Electricity Connected, Propane, Underground Power Lines, Wired Internet Available
Roof Type Shingle
Garage true
Building
Lot Description Corner Lot, Private, Wooded
Foundation Crawl Space
Sewer Septic Installed
Water Well
Architectural Style Transitional
Level or Stories Two
Structure Type Brick Full
New Construction false
Schools
Elementary Schools Unspecified
Middle Schools Unspecified
High Schools Unspecified
Others
HOA Name Red Rock Management
Senior Community false
Acceptable Financing Cash, Conventional
Listing Terms Cash, Conventional
Special Listing Condition None
Read Less Info
Want to know what your home might be worth? Contact us for a FREE valuation!

Our team is ready to help you sell your home for the highest possible price ASAP
© 2024 Listings courtesy of Canopy MLS as distributed by MLS GRID. All Rights Reserved.
Bought with Viktoriya Ovsyannikova • Engel & Völkers Uptown Charlotte
GET MORE INFORMATION
- Monroe, NC Homes For Sale
- Indian Trail, NC Homes For Sale
- Mint Hill, NC Homes For Sale
- Belmont, NC Homes For Sale
- Waxhaw, NC Homes For Sale
- Harrisburg, NC Homes For Sale
- Charlotte, NC Homes For Sale
- Matthews, NC Homes For Sale
- Indian Land, SC Homes For Sale
- Huntersville, NC Homes For Sale
- Concord, NC Homes For Sale
- Gastonia, NC Homes For Sale
- Fort Mill, SC Homes For Sale
- Rock Hill, SC Homes For Sale
- Pineville, NC Homes For Sale
- Mount Holly , NC Homes For Sale
- Cornelius, NC Homes For Sale
- Mooresville, NC Homes For Sale
- Kannapolis, NC Homes For Sale
- Kings Mountain, NC Homes For Sale
- Lincolnton, NC Homes For Sale
- Fourth Ward, NC Homes For Sale
- Third Ward, NC Homes For Sale
- Biddleville, NC Homes For Sale
- Westville, NC Homes For Sale
- Seversville, NC Homes For Sale
- Dillsboro, NC Homes For Sale
- Lockewood, NC Homes For Sale
- Myers Park, NC Homes For Sale
- Elizabeth, NC Homes For Sale




