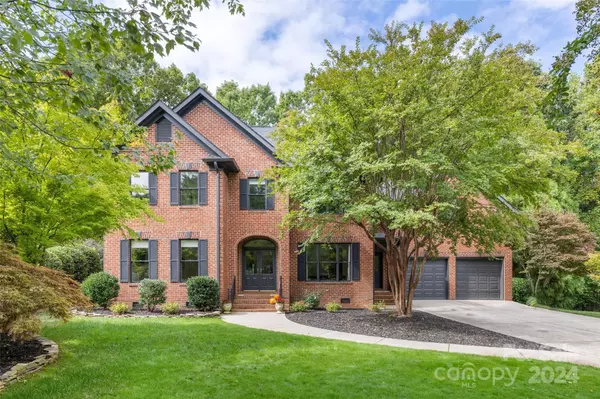For more information regarding the value of a property, please contact us for a free consultation.
Key Details
Sold Price $1,050,800
Property Type Single Family Home
Sub Type Single Family Residence
Listing Status Sold
Purchase Type For Sale
Square Footage 3,531 sqft
Price per Sqft $297
Subdivision Jetton Cove
MLS Listing ID 4185727
Sold Date 11/12/24
Style Traditional
Bedrooms 4
Full Baths 4
HOA Fees $70/ann
HOA Y/N 1
Abv Grd Liv Area 3,531
Year Built 1998
Lot Size 0.290 Acres
Acres 0.29
Property Description
Welcome to Southport Drive, an exceptional home in the coveted Jetton Cove community. Backing to protected land, this property offers unparalleled privacy. The yard was expertly leveled with 3 tons of dirt & now features luxurious Astro turf, an oversized swingset, a 3-hole putting green & a splash pad—perfect for entertaining. The huge patio offers ample seating, while the screened-in porch, with vaulted ceilings and Trex decking, invites relaxation. Inside, the main level boasts a full bath, an updated kitchen that opens to the family living space, a butler's pantry, a walk-in dry pantry & a drop zone. In the front room, a play area with custom built-ins can easily convert to a study. The dining room features a stunning architectural arch. Upstairs are four bedrooms, three full baths, a laundry room & a huge bonus room. The primary suite includes a dreamy oversized closet & en-suite bath. Jetton Cove features walking trails, shops, restaurants, a swimming pool & fishing ponds.
Location
State NC
County Mecklenburg
Zoning NR
Interior
Interior Features Built-in Features, Open Floorplan, Walk-In Closet(s), Walk-In Pantry, Whirlpool
Heating Central
Cooling Central Air
Fireplaces Type Gas, Living Room
Fireplace true
Appliance Dishwasher, Electric Cooktop, Electric Range, Oven, Wall Oven
Exterior
Garage Spaces 2.0
Fence Back Yard, Wood
Community Features Picnic Area
Roof Type Shingle
Garage true
Building
Lot Description Adjoins Forest
Foundation Crawl Space
Sewer Public Sewer
Water City
Architectural Style Traditional
Level or Stories Two
Structure Type Brick Full
New Construction false
Schools
Elementary Schools Unspecified
Middle Schools Unspecified
High Schools Unspecified
Others
Senior Community false
Special Listing Condition None
Read Less Info
Want to know what your home might be worth? Contact us for a FREE valuation!

Our team is ready to help you sell your home for the highest possible price ASAP
© 2024 Listings courtesy of Canopy MLS as distributed by MLS GRID. All Rights Reserved.
Bought with Marzia Mazzotti • Premier Sotheby's International Realty
GET MORE INFORMATION
- Monroe, NC Homes For Sale
- Indian Trail, NC Homes For Sale
- Mint Hill, NC Homes For Sale
- Belmont, NC Homes For Sale
- Waxhaw, NC Homes For Sale
- Harrisburg, NC Homes For Sale
- Charlotte, NC Homes For Sale
- Matthews, NC Homes For Sale
- Indian Land, SC Homes For Sale
- Huntersville, NC Homes For Sale
- Concord, NC Homes For Sale
- Gastonia, NC Homes For Sale
- Fort Mill, SC Homes For Sale
- Rock Hill, SC Homes For Sale
- Pineville, NC Homes For Sale
- Mount Holly , NC Homes For Sale
- Cornelius, NC Homes For Sale
- Mooresville, NC Homes For Sale
- Kannapolis, NC Homes For Sale
- Kings Mountain, NC Homes For Sale
- Lincolnton, NC Homes For Sale
- Fourth Ward, NC Homes For Sale
- Third Ward, NC Homes For Sale
- Biddleville, NC Homes For Sale
- Westville, NC Homes For Sale
- Seversville, NC Homes For Sale
- Dillsboro, NC Homes For Sale
- Lockewood, NC Homes For Sale
- Myers Park, NC Homes For Sale
- Elizabeth, NC Homes For Sale


