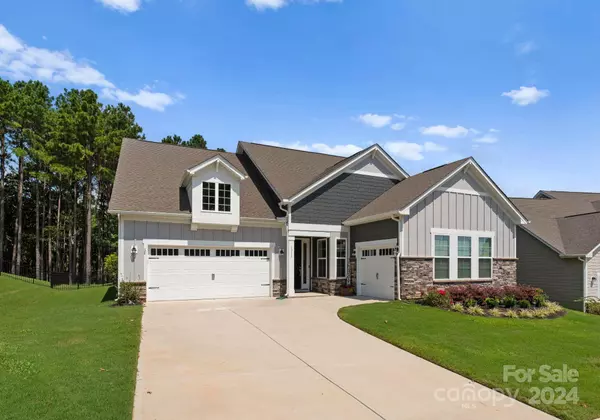For more information regarding the value of a property, please contact us for a free consultation.
Key Details
Sold Price $870,000
Property Type Single Family Home
Sub Type Single Family Residence
Listing Status Sold
Purchase Type For Sale
Square Footage 2,908 sqft
Price per Sqft $299
Subdivision Imagery On Mtn Island
MLS Listing ID 4165548
Sold Date 10/10/24
Bedrooms 4
Full Baths 3
Half Baths 1
Construction Status Completed
HOA Fees $280/mo
HOA Y/N 1
Abv Grd Liv Area 2,908
Year Built 2022
Lot Size 0.280 Acres
Acres 0.28
Property Description
Welcome to one of the most exceptional homes in the tranquil Imagery community, a residence that offers unparalleled views of Mountain Island Lake. This 4 bedroom/3.5 bathroom home is a triumph of design & luxury, perfectly positioned on a unique pie-shaped lot that grants it one of the most sought-after vantage points in the entire community. Step inside to a series of custom upgrades that elevate this home to a league of its own. From custom built-ins & elegant crown molding to a kitchen masterpiece w/ ss appliances, this open concept is both functional & beautiful. The master suite is a haven of comfort, highlighted by a custom-designed closet that maximizes space & style. Discover the crown jewel outside: the custom patio, perfectly positioned to showcase the awe-inspiring views. The backyard, fully fenced & adorned w/custom landscaping, further enhances the property's appeal, offering a private oasis where you can soak in the natural beauty of your surroundings.
Location
State NC
County Gaston
Zoning RES
Body of Water Mountain Island Lake
Rooms
Main Level Bedrooms 3
Interior
Interior Features Attic Finished, Attic Walk In, Breakfast Bar, Built-in Features, Drop Zone, Kitchen Island, Open Floorplan, Walk-In Closet(s), Walk-In Pantry
Heating Forced Air, Natural Gas
Cooling Ceiling Fan(s), Central Air
Flooring Carpet, Tile
Fireplaces Type Great Room
Fireplace true
Appliance Dishwasher, Disposal, Double Oven, Gas Cooktop, Microwave, Refrigerator, Wall Oven
Exterior
Exterior Feature Hot Tub, Lawn Maintenance
Garage Spaces 3.0
Fence Back Yard, Fenced
Community Features Fifty Five and Older, Clubhouse, Dog Park, Fitness Center, Recreation Area, Sidewalks, Sport Court, Street Lights, Tennis Court(s), Walking Trails
Waterfront Description Beach - Public,Boat Slip – Community,Paddlesport Launch Site - Community
View Water, Year Round
Garage true
Building
Lot Description Wooded, Views
Foundation Slab
Builder Name Lennar
Sewer Public Sewer
Water City
Level or Stories One and One Half
Structure Type Hardboard Siding,Stone
New Construction false
Construction Status Completed
Schools
Elementary Schools Pinewood Gaston
Middle Schools Stanley
High Schools East Gaston
Others
HOA Name Imagery HOA
Senior Community true
Acceptable Financing Cash, Conventional
Listing Terms Cash, Conventional
Special Listing Condition None
Read Less Info
Want to know what your home might be worth? Contact us for a FREE valuation!

Our team is ready to help you sell your home for the highest possible price ASAP
© 2024 Listings courtesy of Canopy MLS as distributed by MLS GRID. All Rights Reserved.
Bought with Marlene Billesdon • Helen Adams Realty
GET MORE INFORMATION
- Monroe, NC Homes For Sale
- Indian Trail, NC Homes For Sale
- Mint Hill, NC Homes For Sale
- Belmont, NC Homes For Sale
- Waxhaw, NC Homes For Sale
- Harrisburg, NC Homes For Sale
- Charlotte, NC Homes For Sale
- Matthews, NC Homes For Sale
- Indian Land, SC Homes For Sale
- Huntersville, NC Homes For Sale
- Concord, NC Homes For Sale
- Gastonia, NC Homes For Sale
- Fort Mill, SC Homes For Sale
- Rock Hill, SC Homes For Sale
- Pineville, NC Homes For Sale
- Mount Holly , NC Homes For Sale
- Cornelius, NC Homes For Sale
- Mooresville, NC Homes For Sale
- Kannapolis, NC Homes For Sale
- Kings Mountain, NC Homes For Sale
- Lincolnton, NC Homes For Sale
- Fourth Ward, NC Homes For Sale
- Third Ward, NC Homes For Sale
- Biddleville, NC Homes For Sale
- Westville, NC Homes For Sale
- Seversville, NC Homes For Sale
- Dillsboro, NC Homes For Sale
- Lockewood, NC Homes For Sale
- Myers Park, NC Homes For Sale
- Elizabeth, NC Homes For Sale




