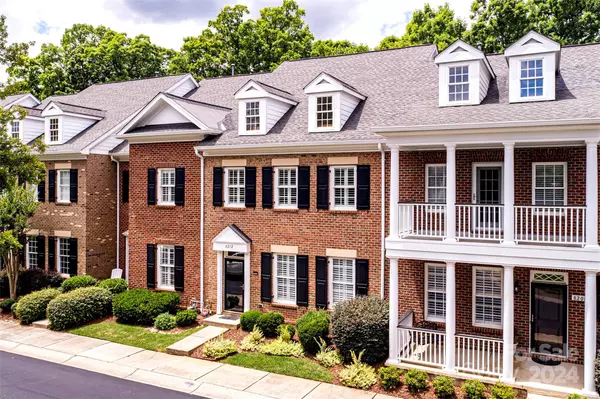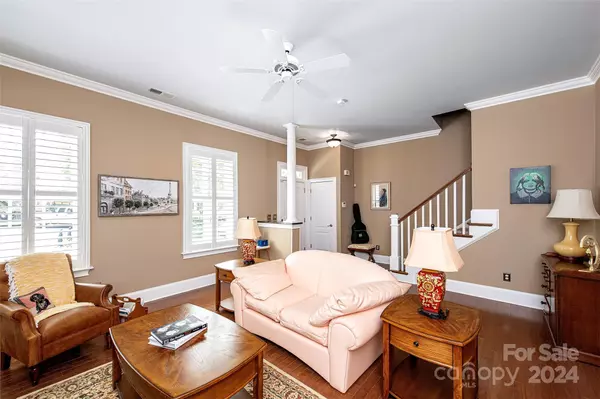For more information regarding the value of a property, please contact us for a free consultation.
Key Details
Sold Price $595,000
Property Type Townhouse
Sub Type Townhouse
Listing Status Sold
Purchase Type For Sale
Square Footage 2,363 sqft
Price per Sqft $251
Subdivision Indigo Row
MLS Listing ID 4138039
Sold Date 07/01/24
Style Transitional
Bedrooms 4
Full Baths 2
Half Baths 1
HOA Fees $440/mo
HOA Y/N 1
Abv Grd Liv Area 2,363
Year Built 2008
Lot Size 2,570 Sqft
Acres 0.059
Property Description
Discover luxury living in this stunning all-brick, 4-bedroom townhome in the sought-after Ballantyne area, walkable to top-rated restaurants and shopping. The primary bedroom suite, conveniently located on the ground floor, provides a tranquil retreat, complemented by three additional spacious bedrooms upstairs, perfect for family and guests. The heart of this home is the expansive kitchen, featuring granite countertops and a large island, providing ample space for cooking and entertaining. Out back there's a cozy private patio, an ideal spot for relaxing or enjoying a morning coffee in peace. Throughout most of the home, elegant hardwood flooring enhances the luxury feel, adding warmth and charm. Just up the street, experience the vibrant nightlife at Ballantyne Bowl, adding to the allure of this prime location. This property isn't just a home, but a lifestyle, offering the perfect blend of luxury, comfort, and accessibility.
Location
State NC
County Mecklenburg
Zoning R8MFCD
Rooms
Main Level Bedrooms 1
Interior
Interior Features Attic Stairs Pulldown, Entrance Foyer, Kitchen Island
Heating Forced Air, Natural Gas
Cooling Central Air, Electric
Fireplaces Type Family Room
Fireplace true
Appliance Dishwasher, Disposal, Electric Range, Microwave, Refrigerator, Tankless Water Heater, Washer/Dryer
Exterior
Garage Spaces 2.0
Fence Back Yard, Wood
Roof Type Shingle
Garage true
Building
Lot Description Level
Foundation Slab
Sewer Public Sewer
Water City
Architectural Style Transitional
Level or Stories Two
Structure Type Brick Full
New Construction false
Schools
Elementary Schools Endhaven
Middle Schools J.M. Robinson
High Schools Ardrey Kell
Others
HOA Name Hawthorne Management
Senior Community false
Restrictions Other - See Remarks
Acceptable Financing Cash, Conventional, VA Loan
Listing Terms Cash, Conventional, VA Loan
Special Listing Condition None
Read Less Info
Want to know what your home might be worth? Contact us for a FREE valuation!

Our team is ready to help you sell your home for the highest possible price ASAP
© 2024 Listings courtesy of Canopy MLS as distributed by MLS GRID. All Rights Reserved.
Bought with Trevor Taefi • RE/MAX Executive
GET MORE INFORMATION
- Monroe, NC Homes For Sale
- Indian Trail, NC Homes For Sale
- Mint Hill, NC Homes For Sale
- Belmont, NC Homes For Sale
- Waxhaw, NC Homes For Sale
- Harrisburg, NC Homes For Sale
- Charlotte, NC Homes For Sale
- Matthews, NC Homes For Sale
- Indian Land, SC Homes For Sale
- Huntersville, NC Homes For Sale
- Concord, NC Homes For Sale
- Gastonia, NC Homes For Sale
- Fort Mill, SC Homes For Sale
- Rock Hill, SC Homes For Sale
- Pineville, NC Homes For Sale
- Mount Holly , NC Homes For Sale
- Cornelius, NC Homes For Sale
- Mooresville, NC Homes For Sale
- Kannapolis, NC Homes For Sale
- Kings Mountain, NC Homes For Sale
- Lincolnton, NC Homes For Sale
- Fourth Ward, NC Homes For Sale
- Third Ward, NC Homes For Sale
- Biddleville, NC Homes For Sale
- Westville, NC Homes For Sale
- Seversville, NC Homes For Sale
- Dillsboro, NC Homes For Sale
- Lockewood, NC Homes For Sale
- Myers Park, NC Homes For Sale
- Elizabeth, NC Homes For Sale




