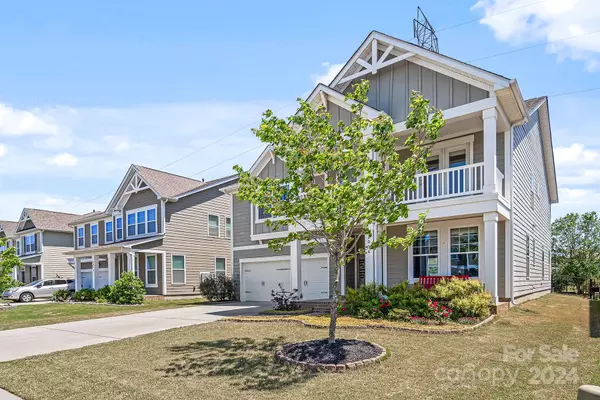For more information regarding the value of a property, please contact us for a free consultation.
Key Details
Sold Price $520,000
Property Type Single Family Home
Sub Type Single Family Residence
Listing Status Sold
Purchase Type For Sale
Square Footage 3,136 sqft
Price per Sqft $165
Subdivision Union Grove
MLS Listing ID 4142534
Sold Date 06/13/24
Bedrooms 4
Full Baths 2
Half Baths 1
HOA Fees $32
HOA Y/N 1
Abv Grd Liv Area 3,136
Year Built 2016
Lot Size 6,011 Sqft
Acres 0.138
Property Description
Welcome home. This beautiful 4 bedroom home showcases pride of ownership and offers tons of features for the modern day family. Work from home in the private home office. Enjoy the natural sunlit spaces of the open concept kitchen & living area featuring a large island w seating, gas range, ample storage, dining area & welcoming living space. A perfect place for entertaining & staying connected w friends & family. The interior space flows seamlessly outdoors to the rear deck & fully fenced yard. Retreat to the primary suite on upper level w deluxe bath, extended double vanity, oversized walk in shower, plus large WIC. Laundry room connected through primary suite & hallway makes laundry a breeze. Expansive loft area allows for secondary living space, media room or playroom with direct access to upper covered front porch. Double garage w 3rd stall tandem workshop allows plenty of space for all your DYI projects or home gym. Conveniently located near shopping & desirable schools.
Location
State NC
County Union
Zoning AP4
Interior
Interior Features Attic Stairs Pulldown, Drop Zone, Kitchen Island, Pantry, Walk-In Closet(s)
Heating Central, ENERGY STAR Qualified Equipment, Heat Pump
Cooling Electric, ENERGY STAR Qualified Equipment
Flooring Carpet, Tile, Vinyl
Fireplace false
Appliance Dishwasher, Disposal, Gas Range, Microwave, Refrigerator, Washer/Dryer
Exterior
Garage Spaces 2.0
Fence Back Yard
Community Features Clubhouse, Outdoor Pool, Walking Trails
Utilities Available Cable Available, Gas, Underground Utilities
Roof Type Shingle
Parking Type Attached Garage, Keypad Entry, Other - See Remarks
Garage true
Building
Lot Description Level
Foundation Slab
Sewer Public Sewer
Water City
Level or Stories Two
Structure Type Fiber Cement
New Construction false
Schools
Elementary Schools Sardis
Middle Schools Porter Ridge
High Schools Porter Ridge
Others
HOA Name Cedar Management
Senior Community false
Acceptable Financing Cash, Conventional, FHA, VA Loan
Listing Terms Cash, Conventional, FHA, VA Loan
Special Listing Condition None
Read Less Info
Want to know what your home might be worth? Contact us for a FREE valuation!

Our team is ready to help you sell your home for the highest possible price ASAP
© 2024 Listings courtesy of Canopy MLS as distributed by MLS GRID. All Rights Reserved.
Bought with Jenn Davis • Real Broker, LLC
GET MORE INFORMATION
- Monroe, NC Homes For Sale
- Indian Trail, NC Homes For Sale
- Mint Hill, NC Homes For Sale
- Belmont, NC Homes For Sale
- Waxhaw, NC Homes For Sale
- Harrisburg, NC Homes For Sale
- Charlotte, NC Homes For Sale
- Matthews, NC Homes For Sale
- Indian Land, SC Homes For Sale
- Huntersville, NC Homes For Sale
- Concord, NC Homes For Sale
- Gastonia, NC Homes For Sale
- Fort Mill, SC Homes For Sale
- Rock Hill, SC Homes For Sale
- Pineville, NC Homes For Sale
- Mount Holly , NC Homes For Sale
- Cornelius, NC Homes For Sale
- Mooresville, NC Homes For Sale
- Kannapolis, NC Homes For Sale
- Kings Mountain, NC Homes For Sale
- Lincolnton, NC Homes For Sale
- Fourth Ward, NC Homes For Sale
- Third Ward, NC Homes For Sale
- Biddleville, NC Homes For Sale
- Westville, NC Homes For Sale
- Seversville, NC Homes For Sale
- Dillsboro, NC Homes For Sale
- Lockewood, NC Homes For Sale
- Myers Park, NC Homes For Sale
- Elizabeth, NC Homes For Sale




