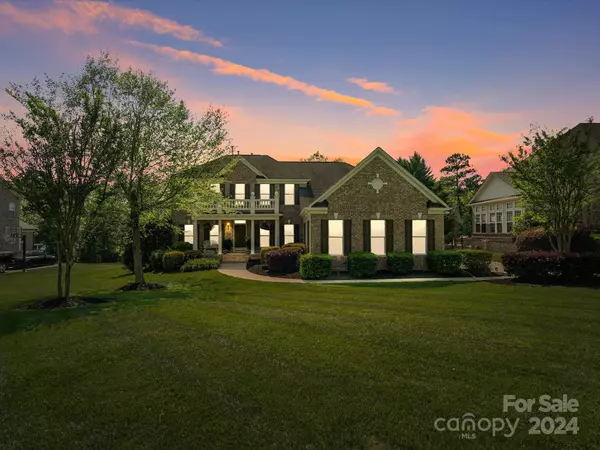For more information regarding the value of a property, please contact us for a free consultation.
Key Details
Sold Price $795,000
Property Type Single Family Home
Sub Type Single Family Residence
Listing Status Sold
Purchase Type For Sale
Square Footage 3,202 sqft
Price per Sqft $248
Subdivision Weddington Trace
MLS Listing ID 4131334
Sold Date 06/14/24
Style Transitional
Bedrooms 4
Full Baths 2
Half Baths 1
HOA Fees $116/qua
HOA Y/N 1
Abv Grd Liv Area 3,202
Year Built 2006
Lot Size 0.600 Acres
Acres 0.6
Lot Dimensions 71x35x238x27x79x254
Property Description
Highly desired Weddington Trace Estates! This lovely 4 bed 2.5 bath residence features an ideal layout and sits on .60 acres. As you enter, you will be greeted with beautiful hardwood flooring and New Carpet throughout the home. The main level offers a Private Office, Formal Dining Room, spacious Living Room w/Gas Fireplace, and Surround Sound. Retreat to the Primary Bedroom conveniently located on the Main Level, offering a tranquil escape from the day's demands. The kitchen is the heart of the home, complete with Dual Wall Ovens, ample Cabinetry, and Center Island. Step outside to discover your own private oasis! The fully Fenced Park-Like Backyard beckons you to enjoy outdoor living at its finest. Entertain on the Oversized Deck, ideal for hosting gatherings. As the evening falls, gather around the inviting fire pit for cozy conversations under the stars. Amenities: Clubhouse, Jr Olympic Pool, Splash Pool, Tennis/Pickleball, Basketball, Walking Path, Pond/Dock. Cuthbertson Schools.
Location
State NC
County Union
Zoning AJ0
Rooms
Main Level Bedrooms 1
Interior
Interior Features Attic Stairs Pulldown, Garden Tub, Kitchen Island, Pantry
Heating Central, Forced Air, Natural Gas, Zoned
Cooling Ceiling Fan(s), Central Air, Electric, Zoned
Flooring Carpet, Hardwood
Fireplaces Type Family Room, Fire Pit, Gas, Outside
Fireplace true
Appliance Dishwasher, Disposal, Double Oven, Electric Cooktop, Electric Oven, Exhaust Hood, Gas Water Heater, Microwave
Exterior
Exterior Feature Fire Pit, In-Ground Irrigation
Garage Spaces 3.0
Fence Back Yard, Fenced, Full
Utilities Available Cable Available, Electricity Connected, Gas, Wired Internet Available
Roof Type Shingle
Garage true
Building
Lot Description Level, Private, Wooded, Views
Foundation Crawl Space
Builder Name NVR Inc
Sewer County Sewer
Water County Water
Architectural Style Transitional
Level or Stories Two
Structure Type Brick Full
New Construction false
Schools
Elementary Schools New Town
Middle Schools Cuthbertson
High Schools Cuthbertson
Others
HOA Name Real Manage LLC
Senior Community false
Acceptable Financing Cash, Conventional, FHA, VA Loan
Listing Terms Cash, Conventional, FHA, VA Loan
Special Listing Condition None
Read Less Info
Want to know what your home might be worth? Contact us for a FREE valuation!

Our team is ready to help you sell your home for the highest possible price ASAP
© 2024 Listings courtesy of Canopy MLS as distributed by MLS GRID. All Rights Reserved.
Bought with Manjesh Gorajala • NorthGroup Real Estate LLC
GET MORE INFORMATION
- Monroe, NC Homes For Sale
- Indian Trail, NC Homes For Sale
- Mint Hill, NC Homes For Sale
- Belmont, NC Homes For Sale
- Waxhaw, NC Homes For Sale
- Harrisburg, NC Homes For Sale
- Charlotte, NC Homes For Sale
- Matthews, NC Homes For Sale
- Indian Land, SC Homes For Sale
- Huntersville, NC Homes For Sale
- Concord, NC Homes For Sale
- Gastonia, NC Homes For Sale
- Fort Mill, SC Homes For Sale
- Rock Hill, SC Homes For Sale
- Pineville, NC Homes For Sale
- Mount Holly , NC Homes For Sale
- Cornelius, NC Homes For Sale
- Mooresville, NC Homes For Sale
- Kannapolis, NC Homes For Sale
- Kings Mountain, NC Homes For Sale
- Lincolnton, NC Homes For Sale
- Fourth Ward, NC Homes For Sale
- Third Ward, NC Homes For Sale
- Biddleville, NC Homes For Sale
- Westville, NC Homes For Sale
- Seversville, NC Homes For Sale
- Dillsboro, NC Homes For Sale
- Lockewood, NC Homes For Sale
- Myers Park, NC Homes For Sale
- Elizabeth, NC Homes For Sale




