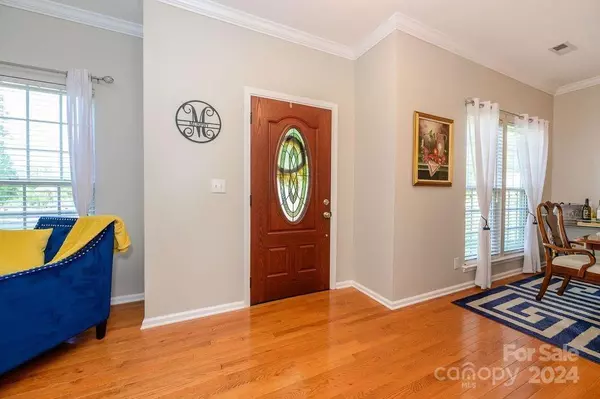For more information regarding the value of a property, please contact us for a free consultation.
Key Details
Sold Price $445,000
Property Type Single Family Home
Sub Type Single Family Residence
Listing Status Sold
Purchase Type For Sale
Square Footage 2,172 sqft
Price per Sqft $204
Subdivision Brandon Oaks
MLS Listing ID 4130101
Sold Date 06/07/24
Style Transitional
Bedrooms 4
Full Baths 2
Half Baths 1
Construction Status Completed
HOA Fees $48/ann
HOA Y/N 1
Abv Grd Liv Area 2,172
Year Built 1999
Lot Size 0.330 Acres
Acres 0.33
Lot Dimensions 88x154x94x152
Property Description
Nestled in the heart of the sought after Brandon Oaks community is this meticulously maintained single owner home ready for a new family! The foyer welcomes you into the formal living room and dining room, leading into the great room with gas fireplace and kitchen area, great for entertaining family and friends. Second floor features primary bedroom and primary bathroom featuring travertine tile, frame-less shower and dual vanity sink. Hardwood floors throughout the home. Bonus/Bed has built in desk area already perfect for remote work and virtual learning. Backyard boasts with deck along with a brick paver patio so that you can easily entertain your guest.
Convenient location to nearby movie theater, shopping, restaurants and 485.
Location
State NC
County Union
Zoning AQ0
Interior
Interior Features Attic Stairs Pulldown, Cable Prewire, Entrance Foyer, Garden Tub, Pantry, Tray Ceiling(s), Walk-In Closet(s)
Heating Central
Cooling Central Air
Flooring Tile, Wood
Fireplaces Type Gas Log, Great Room
Fireplace true
Appliance Dishwasher, Disposal, Electric Oven, Electric Range, Gas Water Heater, Microwave, Plumbed For Ice Maker, Self Cleaning Oven
Exterior
Garage Spaces 2.0
Community Features Clubhouse, Outdoor Pool, Playground, Pond, Recreation Area, Sidewalks, Sport Court, Tennis Court(s), Walking Trails
Utilities Available Cable Available
Waterfront Description None
Garage true
Building
Foundation Crawl Space
Sewer Public Sewer
Water City
Architectural Style Transitional
Level or Stories Two
Structure Type Vinyl
New Construction false
Construction Status Completed
Schools
Elementary Schools Sun Valley
Middle Schools Sun Valley
High Schools Sun Valley
Others
HOA Name Cusick Community Management
Senior Community false
Acceptable Financing Cash, Conventional, VA Loan
Listing Terms Cash, Conventional, VA Loan
Special Listing Condition None
Read Less Info
Want to know what your home might be worth? Contact us for a FREE valuation!

Our team is ready to help you sell your home for the highest possible price ASAP
© 2024 Listings courtesy of Canopy MLS as distributed by MLS GRID. All Rights Reserved.
Bought with Addison Taefi • RE/MAX Executive
GET MORE INFORMATION
- Monroe, NC Homes For Sale
- Indian Trail, NC Homes For Sale
- Mint Hill, NC Homes For Sale
- Belmont, NC Homes For Sale
- Waxhaw, NC Homes For Sale
- Harrisburg, NC Homes For Sale
- Charlotte, NC Homes For Sale
- Matthews, NC Homes For Sale
- Indian Land, SC Homes For Sale
- Huntersville, NC Homes For Sale
- Concord, NC Homes For Sale
- Gastonia, NC Homes For Sale
- Fort Mill, SC Homes For Sale
- Rock Hill, SC Homes For Sale
- Pineville, NC Homes For Sale
- Mount Holly , NC Homes For Sale
- Cornelius, NC Homes For Sale
- Mooresville, NC Homes For Sale
- Kannapolis, NC Homes For Sale
- Kings Mountain, NC Homes For Sale
- Lincolnton, NC Homes For Sale
- Fourth Ward, NC Homes For Sale
- Third Ward, NC Homes For Sale
- Biddleville, NC Homes For Sale
- Westville, NC Homes For Sale
- Seversville, NC Homes For Sale
- Dillsboro, NC Homes For Sale
- Lockewood, NC Homes For Sale
- Myers Park, NC Homes For Sale
- Elizabeth, NC Homes For Sale




