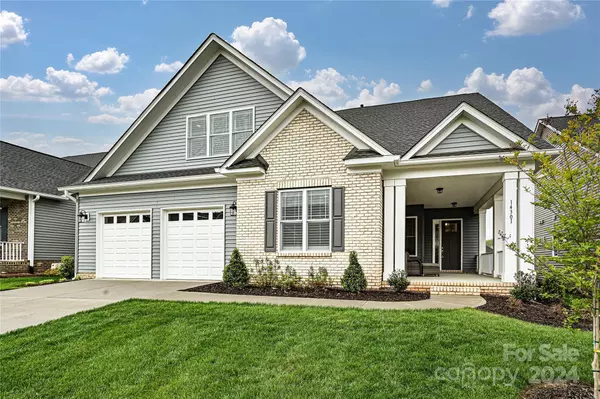For more information regarding the value of a property, please contact us for a free consultation.
Key Details
Sold Price $850,000
Property Type Single Family Home
Sub Type Single Family Residence
Listing Status Sold
Purchase Type For Sale
Square Footage 2,823 sqft
Price per Sqft $301
Subdivision Baileys Glen
MLS Listing ID 4127049
Sold Date 05/20/24
Style Ranch
Bedrooms 4
Full Baths 3
Construction Status Completed
HOA Fees $353/qua
HOA Y/N 1
Abv Grd Liv Area 2,823
Year Built 2022
Lot Size 8,276 Sqft
Acres 0.19
Lot Dimensions 64'x135'
Property Description
Highly sought-after Addison Floorplan offers versatile living w/custom upgrades throughout. Chef’s kitchen w/expansive center island & bookshelves, roll-out drawers, upg granite & professional appliances- wall oven & gas cooktop w/hood. Dining area w/built-in cabinetry, dish drawer dishwasher & wine fridge. Primary suite w/custom closets, zero entry shower, tile, & abundant cabinet space. Throughout home, intentional design elements ensure clutter-free living. Mud/Laundry features folding station/laundry sink/drop zone w/pantry cabinet, bench/cubbies & stackable LG Smart Washer w/Steam Dryer. Upstairs bonus w/full bath & front bedroom has French Doors & built-in desk- ideal for office. Covered front porch, screened porch, & stamped concrete patio overlook upgraded landscape package. Hardwoods & tile, craftsman trim & plantation shutters, central vac & oversized 2-car garage. Bailey’s Glen offers active adult 55+ living w/resort-style amenities & multiple social opportunities.
Location
State NC
County Mecklenburg
Zoning R100
Rooms
Main Level Bedrooms 3
Interior
Interior Features Attic Walk In, Drop Zone, Kitchen Island, Open Floorplan, Storage, Walk-In Closet(s)
Heating Central, Forced Air
Cooling Central Air
Flooring Carpet, Tile, Wood
Fireplaces Type Great Room
Fireplace true
Appliance Bar Fridge, Dishwasher, Disposal, Double Oven, Exhaust Hood, Gas Cooktop, Gas Water Heater, Microwave, Refrigerator, Washer/Dryer
Exterior
Garage Spaces 2.0
Community Features Fifty Five and Older, Clubhouse, Recreation Area, Sidewalks, Street Lights
Utilities Available Electricity Connected, Gas, Underground Utilities
Roof Type Fiberglass
Garage true
Building
Foundation Slab
Sewer Public Sewer
Water City
Architectural Style Ranch
Level or Stories 1 Story/F.R.O.G.
Structure Type Brick Partial,Vinyl
New Construction false
Construction Status Completed
Schools
Elementary Schools Davidson K-8
Middle Schools Davidson K-8
High Schools William Amos Hough
Others
HOA Name Bailey's Glen HOA
Senior Community true
Restrictions Subdivision
Acceptable Financing Cash, Conventional
Listing Terms Cash, Conventional
Special Listing Condition None
Read Less Info
Want to know what your home might be worth? Contact us for a FREE valuation!

Our team is ready to help you sell your home for the highest possible price ASAP
© 2024 Listings courtesy of Canopy MLS as distributed by MLS GRID. All Rights Reserved.
Bought with Emilie Davis • EXP Realty LLC Mooresville
GET MORE INFORMATION
- Monroe, NC Homes For Sale
- Indian Trail, NC Homes For Sale
- Mint Hill, NC Homes For Sale
- Belmont, NC Homes For Sale
- Waxhaw, NC Homes For Sale
- Harrisburg, NC Homes For Sale
- Charlotte, NC Homes For Sale
- Matthews, NC Homes For Sale
- Indian Land, SC Homes For Sale
- Huntersville, NC Homes For Sale
- Concord, NC Homes For Sale
- Gastonia, NC Homes For Sale
- Fort Mill, SC Homes For Sale
- Rock Hill, SC Homes For Sale
- Pineville, NC Homes For Sale
- Mount Holly , NC Homes For Sale
- Cornelius, NC Homes For Sale
- Mooresville, NC Homes For Sale
- Kannapolis, NC Homes For Sale
- Kings Mountain, NC Homes For Sale
- Lincolnton, NC Homes For Sale
- Fourth Ward, NC Homes For Sale
- Third Ward, NC Homes For Sale
- Biddleville, NC Homes For Sale
- Westville, NC Homes For Sale
- Seversville, NC Homes For Sale
- Dillsboro, NC Homes For Sale
- Lockewood, NC Homes For Sale
- Myers Park, NC Homes For Sale
- Elizabeth, NC Homes For Sale




