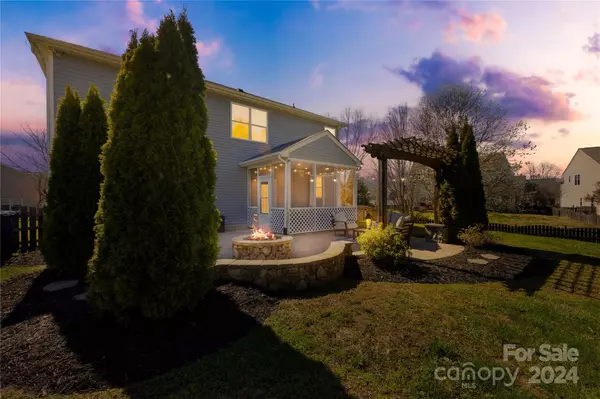For more information regarding the value of a property, please contact us for a free consultation.
Key Details
Sold Price $450,000
Property Type Single Family Home
Sub Type Single Family Residence
Listing Status Sold
Purchase Type For Sale
Square Footage 2,252 sqft
Price per Sqft $199
Subdivision Brandon Oaks
MLS Listing ID 4118194
Sold Date 04/29/24
Bedrooms 3
Full Baths 2
Half Baths 1
HOA Fees $47/qua
HOA Y/N 1
Abv Grd Liv Area 2,252
Year Built 2006
Lot Size 0.310 Acres
Acres 0.31
Property Description
Stunning home in one of Indian trail's most desired neighborhood, Brandon Oaks! This beautiful craftsman style home is filled with elegance and thoughtful layout. Walk in and find brand new natural LVP floors throughout, white cabinets with brushed gold finishes, granite counter tops, and tasteful paint selections! Walk out onto the back patio and be prepared to fall in love! Screened in patio leads out to brick paver patio with custom stonework and firepit. topped off with string lights overlooking the oversized backyard and tree line. Upstairs you'll find 2 secondary bedrooms with WIC, loft, and the luxurious primary bedroom beaming with natural light, large bathroom, and walk in closet. Enjoy piece of mind with this home as all major items have been replaced. Roof, HVAC, water heater, kitchen appliances. With steps to the playground, Brandon Oaks also provides amazing amenities including 2 pools, tennis, walking trails and pond. With all your shopping necessities within minutes.
Location
State NC
County Union
Zoning AQ0
Interior
Interior Features Garden Tub, Pantry, Split Bedroom, Tray Ceiling(s), Walk-In Closet(s)
Heating Forced Air, Natural Gas
Cooling Electric
Flooring Vinyl
Fireplaces Type Living Room
Fireplace true
Appliance Dishwasher, Electric Range
Exterior
Exterior Feature Fire Pit
Garage Spaces 2.0
Fence Back Yard, Fenced
Community Features Outdoor Pool, Picnic Area, Playground, Pond, Sidewalks, Street Lights, Tennis Court(s), Walking Trails
Roof Type Shingle
Garage true
Building
Foundation Slab
Sewer Public Sewer
Water City
Level or Stories Two
Structure Type Stone Veneer,Vinyl
New Construction false
Schools
Elementary Schools Shiloh
Middle Schools Sun Valley
High Schools Sun Valley
Others
HOA Name Cusick Company
Senior Community false
Acceptable Financing Cash, Conventional, FHA, VA Loan
Listing Terms Cash, Conventional, FHA, VA Loan
Special Listing Condition None
Read Less Info
Want to know what your home might be worth? Contact us for a FREE valuation!

Our team is ready to help you sell your home for the highest possible price ASAP
© 2024 Listings courtesy of Canopy MLS as distributed by MLS GRID. All Rights Reserved.
Bought with Madalyn Hull • Corcoran HM Properties
GET MORE INFORMATION
- Monroe, NC Homes For Sale
- Indian Trail, NC Homes For Sale
- Mint Hill, NC Homes For Sale
- Belmont, NC Homes For Sale
- Waxhaw, NC Homes For Sale
- Harrisburg, NC Homes For Sale
- Charlotte, NC Homes For Sale
- Matthews, NC Homes For Sale
- Indian Land, SC Homes For Sale
- Huntersville, NC Homes For Sale
- Concord, NC Homes For Sale
- Gastonia, NC Homes For Sale
- Fort Mill, SC Homes For Sale
- Rock Hill, SC Homes For Sale
- Pineville, NC Homes For Sale
- Mount Holly , NC Homes For Sale
- Cornelius, NC Homes For Sale
- Mooresville, NC Homes For Sale
- Kannapolis, NC Homes For Sale
- Kings Mountain, NC Homes For Sale
- Lincolnton, NC Homes For Sale
- Fourth Ward, NC Homes For Sale
- Third Ward, NC Homes For Sale
- Biddleville, NC Homes For Sale
- Westville, NC Homes For Sale
- Seversville, NC Homes For Sale
- Dillsboro, NC Homes For Sale
- Lockewood, NC Homes For Sale
- Myers Park, NC Homes For Sale
- Elizabeth, NC Homes For Sale




