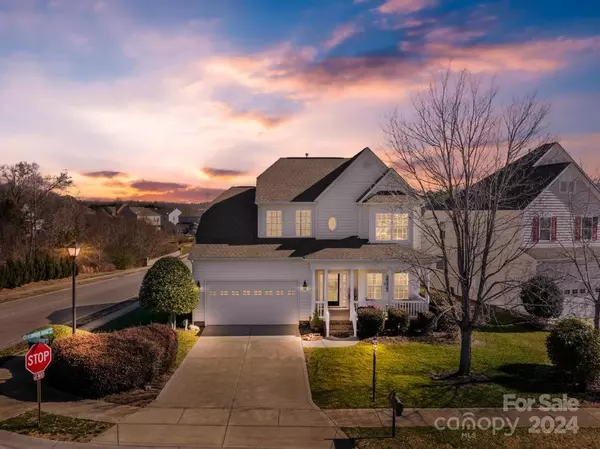For more information regarding the value of a property, please contact us for a free consultation.
Key Details
Sold Price $410,000
Property Type Single Family Home
Sub Type Single Family Residence
Listing Status Sold
Purchase Type For Sale
Square Footage 2,057 sqft
Price per Sqft $199
Subdivision Norwood Ridge
MLS Listing ID 4108158
Sold Date 03/27/24
Style Traditional
Bedrooms 4
Full Baths 2
Half Baths 1
HOA Fees $60/ann
HOA Y/N 1
Abv Grd Liv Area 2,057
Year Built 2006
Lot Size 7,840 Sqft
Acres 0.18
Property Description
Welcome home to this stunning 4-bed, 2.5-bath residence situated on a spacious corner lot. Step onto the inviting rocking chair front porch, complete with a storm door, offering a warm welcome to guests. The heart of this home lies in its beautifully appointed kitchen, boasting white cabinets, granite countertops, a tile backsplash, stainless steel appliances, & a convenient island with a cooktop. The kitchen seamlessly flows into the breakfast nook, overlooking the spacious living room where you can cozy up by the gas fireplace. The primary bedroom awaits on the main floor, featuring a generous walk-in closet & an ensuite bathroom with dual vanities, a garden tub, & a stand-up shower. Upstairs, you'll find three additional bedrooms, two of which boast walk-in closets, along with a full bath & a charming nook perfect for a desk or sitting area. Step outside to the screened-in porch that leads to a spacious outdoor patio, ideal for entertaining, & overlooks the expansive fenced-in yard.
Location
State SC
County York
Zoning PUD
Rooms
Main Level Bedrooms 1
Interior
Interior Features Attic Walk In, Cable Prewire, Garden Tub, Kitchen Island, Pantry, Walk-In Closet(s)
Heating Forced Air, Natural Gas
Cooling Ceiling Fan(s), Central Air
Flooring Carpet, Laminate, Tile, Vinyl
Fireplaces Type Gas Log, Living Room
Fireplace true
Appliance Dishwasher, Electric Cooktop, Gas Water Heater, Microwave, Oven
Exterior
Exterior Feature In-Ground Irrigation
Garage Spaces 2.0
Fence Fenced
Roof Type Shingle
Garage true
Building
Foundation Crawl Space
Sewer Public Sewer
Water City
Architectural Style Traditional
Level or Stories One and One Half
Structure Type Vinyl
New Construction false
Schools
Elementary Schools India Hook
Middle Schools Dutchman Creek
High Schools Rock Hill
Others
Senior Community false
Acceptable Financing Cash, Conventional, FHA, VA Loan
Listing Terms Cash, Conventional, FHA, VA Loan
Special Listing Condition None
Read Less Info
Want to know what your home might be worth? Contact us for a FREE valuation!

Our team is ready to help you sell your home for the highest possible price ASAP
© 2024 Listings courtesy of Canopy MLS as distributed by MLS GRID. All Rights Reserved.
Bought with Stephanie Hartman • COMPASS
GET MORE INFORMATION
- Monroe, NC Homes For Sale
- Indian Trail, NC Homes For Sale
- Mint Hill, NC Homes For Sale
- Belmont, NC Homes For Sale
- Waxhaw, NC Homes For Sale
- Harrisburg, NC Homes For Sale
- Charlotte, NC Homes For Sale
- Matthews, NC Homes For Sale
- Indian Land, SC Homes For Sale
- Huntersville, NC Homes For Sale
- Concord, NC Homes For Sale
- Gastonia, NC Homes For Sale
- Fort Mill, SC Homes For Sale
- Rock Hill, SC Homes For Sale
- Pineville, NC Homes For Sale
- Mount Holly , NC Homes For Sale
- Cornelius, NC Homes For Sale
- Mooresville, NC Homes For Sale
- Kannapolis, NC Homes For Sale
- Kings Mountain, NC Homes For Sale
- Lincolnton, NC Homes For Sale
- Fourth Ward, NC Homes For Sale
- Third Ward, NC Homes For Sale
- Biddleville, NC Homes For Sale
- Westville, NC Homes For Sale
- Seversville, NC Homes For Sale
- Dillsboro, NC Homes For Sale
- Lockewood, NC Homes For Sale
- Myers Park, NC Homes For Sale
- Elizabeth, NC Homes For Sale




