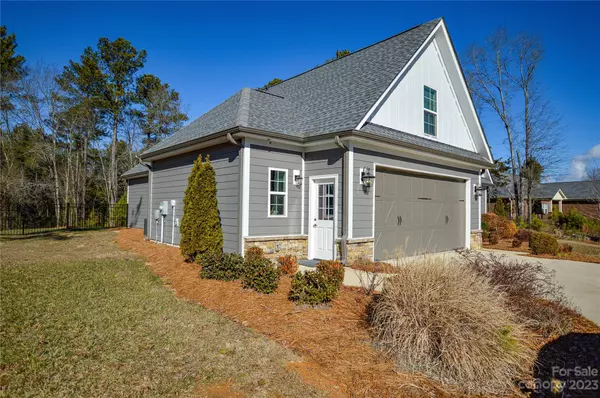For more information regarding the value of a property, please contact us for a free consultation.
Key Details
Sold Price $602,000
Property Type Single Family Home
Sub Type Single Family Residence
Listing Status Sold
Purchase Type For Sale
Square Footage 2,367 sqft
Price per Sqft $254
Subdivision Kelley Woods
MLS Listing ID 4102441
Sold Date 03/12/24
Style Traditional
Bedrooms 4
Full Baths 2
Abv Grd Liv Area 2,367
Year Built 2020
Lot Size 1.650 Acres
Acres 1.65
Lot Dimensions per record
Property Description
Welcome Home!! This newer ranch home boasts 4 bedrooms with 2 full baths and all the modern amenities you love! Enjoy time with friends and family in the spacious open floor plan concept featuring a spacious kitchen, dining area, and living room. The kitchen is truly the heart of this home, with tons of storage, quartz countertops, a gas range, and an expansive island, perfect for entertaining. The home is full of modern amenities, including a tankless water heater, gorgeous lighting, LPV flooring throughout the entire home, soft-close cabinets and drawers, and ceiling fans throughout. The main floor laundry room boasts a large pantry and a drop zone, perfect for dropping everything right by the garage door. The upstairs bedroom/bonus room has so many potential uses (office, mancave, guest bedroom, workout room, craft room, bonus room for the teenagers). Step onto your private, covered back porch, the perfect retreat to unwind. Your ideal blend of comfort and style awaits.
Location
State SC
County York
Zoning RSF-40
Rooms
Main Level Bedrooms 3
Interior
Interior Features Drop Zone, Kitchen Island, Open Floorplan, Pantry, Storage, Walk-In Closet(s)
Heating Forced Air, Natural Gas
Cooling Central Air
Flooring Vinyl
Fireplaces Type Gas, Gas Log, Living Room
Fireplace true
Appliance Dishwasher, Exhaust Hood, Gas Range, Gas Water Heater, Microwave, Refrigerator, Tankless Water Heater
Exterior
Exterior Feature Fence, In-Ground Irrigation
Garage Spaces 2.0
Fence Back Yard
Roof Type Shingle
Garage true
Building
Foundation Slab
Sewer Private Sewer
Water Well
Architectural Style Traditional
Level or Stories 1 Story/F.R.O.G.
Structure Type Fiber Cement
New Construction false
Schools
Elementary Schools Mount Gallant
Middle Schools Dutchman Creek
High Schools Northwestern
Others
Senior Community false
Acceptable Financing Conventional, FHA, VA Loan
Listing Terms Conventional, FHA, VA Loan
Special Listing Condition None
Read Less Info
Want to know what your home might be worth? Contact us for a FREE valuation!

Our team is ready to help you sell your home for the highest possible price ASAP
© 2024 Listings courtesy of Canopy MLS as distributed by MLS GRID. All Rights Reserved.
Bought with Steven Szasz • ProStead Realty
GET MORE INFORMATION
- Monroe, NC Homes For Sale
- Indian Trail, NC Homes For Sale
- Mint Hill, NC Homes For Sale
- Belmont, NC Homes For Sale
- Waxhaw, NC Homes For Sale
- Harrisburg, NC Homes For Sale
- Charlotte, NC Homes For Sale
- Matthews, NC Homes For Sale
- Indian Land, SC Homes For Sale
- Huntersville, NC Homes For Sale
- Concord, NC Homes For Sale
- Gastonia, NC Homes For Sale
- Fort Mill, SC Homes For Sale
- Rock Hill, SC Homes For Sale
- Pineville, NC Homes For Sale
- Mount Holly , NC Homes For Sale
- Cornelius, NC Homes For Sale
- Mooresville, NC Homes For Sale
- Kannapolis, NC Homes For Sale
- Kings Mountain, NC Homes For Sale
- Lincolnton, NC Homes For Sale
- Fourth Ward, NC Homes For Sale
- Third Ward, NC Homes For Sale
- Biddleville, NC Homes For Sale
- Westville, NC Homes For Sale
- Seversville, NC Homes For Sale
- Dillsboro, NC Homes For Sale
- Lockewood, NC Homes For Sale
- Myers Park, NC Homes For Sale
- Elizabeth, NC Homes For Sale




