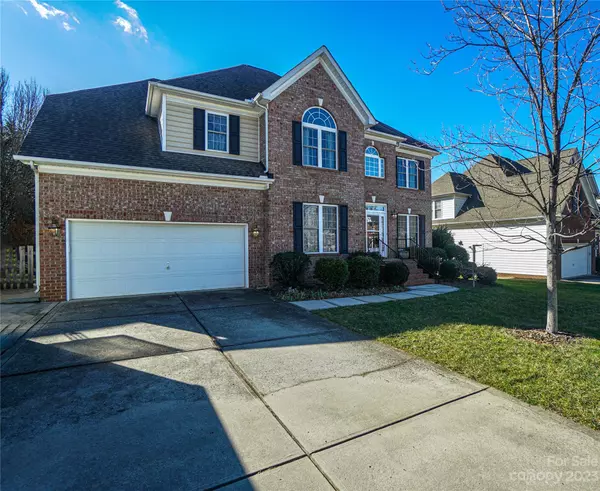For more information regarding the value of a property, please contact us for a free consultation.
Key Details
Sold Price $665,000
Property Type Single Family Home
Sub Type Single Family Residence
Listing Status Sold
Purchase Type For Sale
Square Footage 2,903 sqft
Price per Sqft $229
Subdivision Somerset
MLS Listing ID 4101583
Sold Date 02/26/24
Style Traditional
Bedrooms 5
Full Baths 2
Half Baths 1
HOA Fees $61/ann
HOA Y/N 1
Abv Grd Liv Area 2,903
Year Built 2001
Lot Size 10,454 Sqft
Acres 0.24
Property Description
It's ALL about LOCATION - 5 Bedroom Home in the sought after Somerset Community (a few minutes from Blakney) in the desirable Marvin School District! This home features a Great Kitchen with a Plethora of Cabinets & Counter space, built-in wine rack & menu desk, Stainless Steel appliances, Tile Backsplash and Tile Floors, Laundry Room with sink, Formal Dining room with lots of moldings, Guest bath with dual sinks, two story foyer, a Private Office on Main with French Doors, hardwood floors in Foyer & Dining room, a Huge 5th Bedroom (could be Rec room) ... The Owners Retreat is Spacious with Trey Ceiling, 2 Walk-in closets, Garden Tub with separate shower, dual sinks & tile floor. Enjoy Grilling and Relaxing on the Deck which overlooks the fenced-in backyard! Community Amenities include club house, play ground, tennis courts, swimming pool (summer swim team) and walking trails. Make sure to see it soon - Won't Last Long!
Location
State NC
County Union
Zoning AG3
Interior
Interior Features Attic Stairs Pulldown, Kitchen Island, Open Floorplan, Tray Ceiling(s), Vaulted Ceiling(s), Walk-In Closet(s)
Heating Central, Forced Air, Natural Gas
Cooling Ceiling Fan(s), Central Air
Flooring Carpet, Tile, Vinyl
Appliance Dishwasher, Electric Cooktop, Electric Oven, Microwave
Exterior
Garage Spaces 2.0
Fence Back Yard
Community Features Clubhouse, Outdoor Pool, Playground, Tennis Court(s), Walking Trails
Utilities Available Cable Available, Gas, Underground Power Lines, Underground Utilities
Roof Type Shingle
Garage true
Building
Lot Description Cul-De-Sac, Private
Foundation Crawl Space
Sewer Public Sewer
Water City
Architectural Style Traditional
Level or Stories Two
Structure Type Brick Partial,Vinyl
New Construction false
Schools
Elementary Schools Rea View
Middle Schools Marvin Ridge
High Schools Marvin Ridge
Others
HOA Name First Service Residential
Senior Community false
Restrictions Square Feet
Acceptable Financing Cash, Conventional, VA Loan
Horse Property None
Listing Terms Cash, Conventional, VA Loan
Special Listing Condition None
Read Less Info
Want to know what your home might be worth? Contact us for a FREE valuation!

Our team is ready to help you sell your home for the highest possible price ASAP
© 2024 Listings courtesy of Canopy MLS as distributed by MLS GRID. All Rights Reserved.
Bought with Ian Corfield • NorthGroup Real Estate LLC
GET MORE INFORMATION
- Monroe, NC Homes For Sale
- Indian Trail, NC Homes For Sale
- Mint Hill, NC Homes For Sale
- Belmont, NC Homes For Sale
- Waxhaw, NC Homes For Sale
- Harrisburg, NC Homes For Sale
- Charlotte, NC Homes For Sale
- Matthews, NC Homes For Sale
- Indian Land, SC Homes For Sale
- Huntersville, NC Homes For Sale
- Concord, NC Homes For Sale
- Gastonia, NC Homes For Sale
- Fort Mill, SC Homes For Sale
- Rock Hill, SC Homes For Sale
- Pineville, NC Homes For Sale
- Mount Holly , NC Homes For Sale
- Cornelius, NC Homes For Sale
- Mooresville, NC Homes For Sale
- Kannapolis, NC Homes For Sale
- Kings Mountain, NC Homes For Sale
- Lincolnton, NC Homes For Sale
- Fourth Ward, NC Homes For Sale
- Third Ward, NC Homes For Sale
- Biddleville, NC Homes For Sale
- Westville, NC Homes For Sale
- Seversville, NC Homes For Sale
- Dillsboro, NC Homes For Sale
- Lockewood, NC Homes For Sale
- Myers Park, NC Homes For Sale
- Elizabeth, NC Homes For Sale




