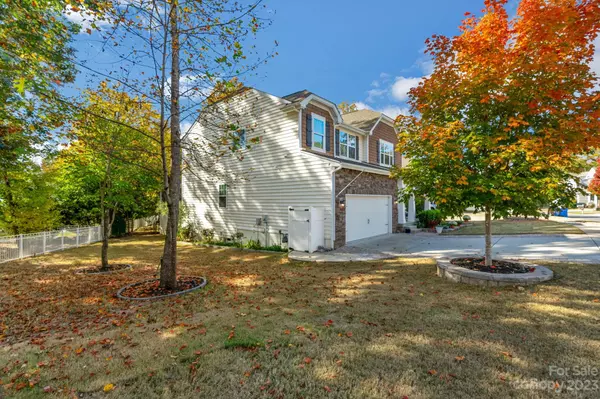For more information regarding the value of a property, please contact us for a free consultation.
Key Details
Sold Price $588,000
Property Type Single Family Home
Sub Type Single Family Residence
Listing Status Sold
Purchase Type For Sale
Square Footage 2,746 sqft
Price per Sqft $214
Subdivision Lawson
MLS Listing ID 4081317
Sold Date 12/01/23
Style Transitional
Bedrooms 4
Full Baths 2
Half Baths 1
Construction Status Completed
HOA Fees $80/qua
HOA Y/N 1
Abv Grd Liv Area 2,746
Year Built 2013
Lot Size 10,890 Sqft
Acres 0.25
Lot Dimensions 77x77x151x151
Property Description
With its exquisite custom woodworking, hand-scraped hardwood floors & designer touches throughout, this 4BR/2.5BA home offers both style & functionality in Waxhaw's popular Lawson neighborhood! The thoughtful details showcase the home's quality craftsmanship, from the built-in desk & office shelving to the wrought iron spindled staircase w/wood stairs & fantastic built-in garage storage w/epoxy floors. The gourmet kitchen is a chef's dream featuring cream staggered cabinetry, gleaming granite counters, upgraded gas range w/double ovens, large walk-in pantry, breakfast bar & island. The huge sunroom is the perfect space for relaxation & entertainment boasting vaulted ceilings, EzeBreeze windows, LVP flooring & electric fireplace. Take in the beautiful surroundings outdoors on the paver patio w/built-in firepit & enjoy the commercial grade landscape lighting. Lawson offers residents resort-style amenities including pools, tennis courts, clubhouse, playgrounds & miles of walking trails.
Location
State NC
County Union
Zoning AJ5
Interior
Interior Features Attic Stairs Pulldown, Breakfast Bar, Built-in Features, Drop Zone, Garden Tub, Kitchen Island, Open Floorplan, Pantry, Walk-In Closet(s), Walk-In Pantry
Heating Forced Air, Natural Gas, Zoned
Cooling Central Air, Zoned
Flooring Carpet, Hardwood, Vinyl, Wood
Fireplaces Type Family Room, Gas
Fireplace true
Appliance Dishwasher, Disposal, Electric Water Heater, Gas Cooktop, Microwave
Exterior
Exterior Feature Fire Pit
Garage Spaces 2.0
Community Features Clubhouse, Fitness Center, Outdoor Pool, Playground, Sidewalks, Street Lights, Tennis Court(s), Walking Trails
Utilities Available Cable Available, Electricity Connected, Gas
Roof Type Composition
Garage true
Building
Foundation Crawl Space
Builder Name Lennar
Sewer County Sewer
Water County Water
Architectural Style Transitional
Level or Stories Two
Structure Type Stone Veneer,Vinyl
New Construction false
Construction Status Completed
Schools
Elementary Schools New Town
Middle Schools Cuthbertson
High Schools Cuthbertson
Others
HOA Name Evergreen Lifestyles Management
Senior Community false
Restrictions Architectural Review
Acceptable Financing Cash, Conventional, FHA, VA Loan
Listing Terms Cash, Conventional, FHA, VA Loan
Special Listing Condition None
Read Less Info
Want to know what your home might be worth? Contact us for a FREE valuation!

Our team is ready to help you sell your home for the highest possible price ASAP
© 2024 Listings courtesy of Canopy MLS as distributed by MLS GRID. All Rights Reserved.
Bought with Sahiti Kotha • Keller Williams South Park
GET MORE INFORMATION
- Monroe, NC Homes For Sale
- Indian Trail, NC Homes For Sale
- Mint Hill, NC Homes For Sale
- Belmont, NC Homes For Sale
- Waxhaw, NC Homes For Sale
- Harrisburg, NC Homes For Sale
- Charlotte, NC Homes For Sale
- Matthews, NC Homes For Sale
- Indian Land, SC Homes For Sale
- Huntersville, NC Homes For Sale
- Concord, NC Homes For Sale
- Gastonia, NC Homes For Sale
- Fort Mill, SC Homes For Sale
- Rock Hill, SC Homes For Sale
- Pineville, NC Homes For Sale
- Mount Holly , NC Homes For Sale
- Cornelius, NC Homes For Sale
- Mooresville, NC Homes For Sale
- Kannapolis, NC Homes For Sale
- Kings Mountain, NC Homes For Sale
- Lincolnton, NC Homes For Sale
- Fourth Ward, NC Homes For Sale
- Third Ward, NC Homes For Sale
- Biddleville, NC Homes For Sale
- Westville, NC Homes For Sale
- Seversville, NC Homes For Sale
- Dillsboro, NC Homes For Sale
- Lockewood, NC Homes For Sale
- Myers Park, NC Homes For Sale
- Elizabeth, NC Homes For Sale




