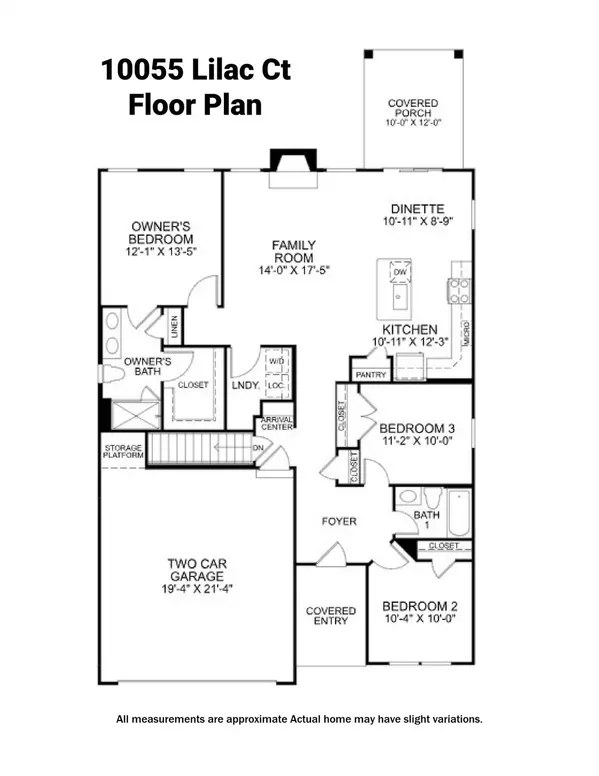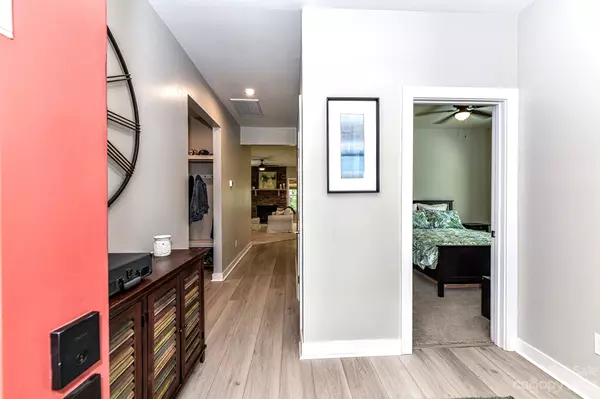For more information regarding the value of a property, please contact us for a free consultation.
Key Details
Sold Price $409,900
Property Type Single Family Home
Sub Type Single Family Residence
Listing Status Sold
Purchase Type For Sale
Square Footage 1,414 sqft
Price per Sqft $289
Subdivision Enclave At Holcomb
MLS Listing ID 4053955
Sold Date 10/20/23
Style Bungalow, Ranch
Bedrooms 3
Full Baths 2
HOA Fees $180/mo
HOA Y/N 1
Abv Grd Liv Area 1,414
Year Built 2018
Lot Size 7,579 Sqft
Acres 0.174
Lot Dimensions 54x140x54x140
Property Description
NO COOKIE-CUTTER HOME HERE!!! This impeccable home located in a Harrisburg 55+ community is LOADED with custom designer and craftsman details you would find in a MODEL home (woodwork around the windows and the doors, window coverings, custom lighting and plumbing fixtures, new LVP flooring and luxury carpeting, to name a few). The open floor plan is modern yet warm featuring a floor-to-ceiling stone fireplace and beautiful white kitchen anchored by an island and adorned with stainless appliances (including GAS range), granite countertops, custom pendant lights, and pantry! Off the dining area is a screened lanai overlooking the INCREDIBLE outdoor living space with large paver patio, mature landscaping, and fenced yard. Enjoy the wildlife and nature views! Back inside, the primary retreat features a shiplap accent wall, ensuite with walk-in shower and frameless glass doors, dual sinks, and custom closet system in the walk-in closet. YOU MUST SEE THIS HOME TO APPRECIATE ALL ITS BEAUTY!!!
Location
State NC
County Cabarrus
Zoning RV-CZ
Rooms
Main Level Bedrooms 3
Interior
Interior Features Attic Other, Built-in Features, Cable Prewire, Drop Zone, Entrance Foyer, Kitchen Island, Open Floorplan, Pantry, Split Bedroom, Walk-In Closet(s)
Heating Central, Forced Air, Natural Gas
Cooling Ceiling Fan(s), Central Air, Electric
Fireplaces Type Family Room, Gas Log
Fireplace true
Appliance Dishwasher, Disposal, Dryer, Exhaust Fan, Exhaust Hood, Gas Range, Hybrid Heat Pump Water Heater, Microwave, Plumbed For Ice Maker, Refrigerator, Self Cleaning Oven, Washer, Washer/Dryer
Exterior
Exterior Feature Lawn Maintenance
Garage Spaces 2.0
Fence Back Yard, Fenced, Full
Community Features Fifty Five and Older, Cabana, Outdoor Pool, Sidewalks, Street Lights, Walking Trails
Utilities Available Cable Available, Cable Connected, Electricity Connected, Gas, Satellite Internet Available, Underground Power Lines, Underground Utilities, Wired Internet Available
Waterfront Description None
Roof Type Shingle, Wood
Garage true
Building
Lot Description Green Area, Wooded
Foundation Slab
Builder Name Ryan Homes
Sewer Public Sewer
Water City
Architectural Style Bungalow, Ranch
Level or Stories One
Structure Type Fiber Cement, Stone Veneer
New Construction false
Schools
Elementary Schools Hickory Ridge
Middle Schools Hickory Ridge
High Schools Hickory Ridge
Others
HOA Name Braesael Management
Senior Community true
Restrictions Architectural Review,No Representation,Subdivision
Acceptable Financing Cash, Conventional, FHA, VA Loan
Horse Property None
Listing Terms Cash, Conventional, FHA, VA Loan
Special Listing Condition None
Read Less Info
Want to know what your home might be worth? Contact us for a FREE valuation!

Our team is ready to help you sell your home for the highest possible price ASAP
© 2024 Listings courtesy of Canopy MLS as distributed by MLS GRID. All Rights Reserved.
Bought with Gian Hernandez • Keller Williams South Park
GET MORE INFORMATION
- Monroe, NC Homes For Sale
- Indian Trail, NC Homes For Sale
- Mint Hill, NC Homes For Sale
- Belmont, NC Homes For Sale
- Waxhaw, NC Homes For Sale
- Harrisburg, NC Homes For Sale
- Charlotte, NC Homes For Sale
- Matthews, NC Homes For Sale
- Indian Land, SC Homes For Sale
- Huntersville, NC Homes For Sale
- Concord, NC Homes For Sale
- Gastonia, NC Homes For Sale
- Fort Mill, SC Homes For Sale
- Rock Hill, SC Homes For Sale
- Pineville, NC Homes For Sale
- Mount Holly , NC Homes For Sale
- Cornelius, NC Homes For Sale
- Mooresville, NC Homes For Sale
- Kannapolis, NC Homes For Sale
- Kings Mountain, NC Homes For Sale
- Lincolnton, NC Homes For Sale
- Fourth Ward, NC Homes For Sale
- Third Ward, NC Homes For Sale
- Biddleville, NC Homes For Sale
- Westville, NC Homes For Sale
- Seversville, NC Homes For Sale
- Dillsboro, NC Homes For Sale
- Lockewood, NC Homes For Sale
- Myers Park, NC Homes For Sale
- Elizabeth, NC Homes For Sale




