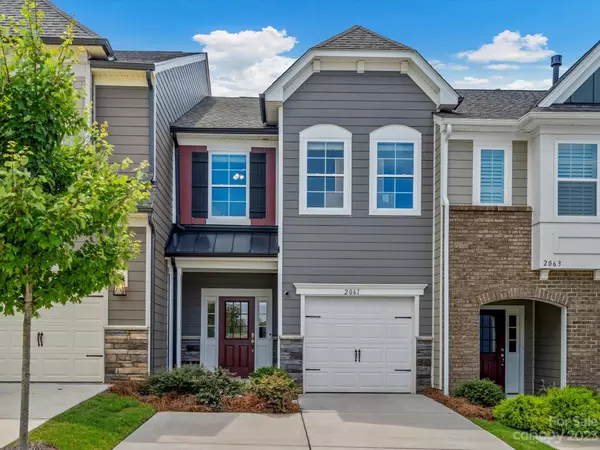For more information regarding the value of a property, please contact us for a free consultation.
Key Details
Sold Price $399,990
Property Type Townhouse
Sub Type Townhouse
Listing Status Sold
Purchase Type For Sale
Square Footage 1,655 sqft
Price per Sqft $241
Subdivision Masons Bend
MLS Listing ID 4053370
Sold Date 10/06/23
Bedrooms 3
Full Baths 2
Half Baths 1
Construction Status Completed
HOA Fees $210/mo
HOA Y/N 1
Abv Grd Liv Area 1,655
Year Built 2021
Lot Size 2,178 Sqft
Acres 0.05
Lot Dimensions 110x20x110x20
Property Description
Almost NEW 2 story townhouse featuring 3 bedrooms and 2.5 bathrooms in the sought after Masons Bend community. Built in 2021, this home still honors the 10yr builder warranty and has been immaculately maintained. The home has been freshly painted and showcases NEW (gorgeous) 6" wide plank laminate wood floors. NEW Refrigerator and washer/dryer will convey with the home! The open floor plan on the main floor features beautiful grey toned cabinets with plenty of counter space, gas range stove, tile backsplash and a sitting island. The Owner's suite offers a tray ceiling, sitting area, en-suite, dual vanity, linen closet, walk-in closet, oversized shower, & water closet! The garage has 3 heavy duty black racks installed for extra storage and comes with a private, fenced in backyard that faces an established tree line for plenty of privacy. Enjoy your summer nights out back on your NEW stamped concrete back patio with a fire pit/umbrella ready to convey as well! Book your showing today!
Location
State SC
County York
Building/Complex Name Masons Bend
Zoning MXU
Interior
Interior Features Attic Stairs Pulldown, Cable Prewire, Open Floorplan, Pantry, Tray Ceiling(s), Walk-In Closet(s)
Heating Forced Air, Natural Gas
Cooling Central Air
Flooring Laminate
Fireplace false
Appliance Dishwasher, Disposal, Dryer, Electric Water Heater, Gas Range, Microwave, Plumbed For Ice Maker, Refrigerator, Self Cleaning Oven, Washer/Dryer
Exterior
Exterior Feature Fire Pit
Garage Spaces 1.0
Fence Back Yard, Fenced
Community Features Clubhouse, Fitness Center, Outdoor Pool, Playground, Sidewalks, Street Lights, Walking Trails
Utilities Available Cable Available, Gas
Garage true
Building
Lot Description Level
Foundation Slab
Builder Name Dan Ryan
Sewer Public Sewer
Water City
Level or Stories Two
Structure Type Fiber Cement, Stone Veneer
New Construction false
Construction Status Completed
Schools
Elementary Schools Kings Town
Middle Schools Banks Trail
High Schools Catawba Ridge
Others
HOA Name CAMS
Senior Community false
Restrictions Architectural Review,Subdivision
Acceptable Financing Cash, Conventional, FHA, VA Loan
Listing Terms Cash, Conventional, FHA, VA Loan
Special Listing Condition None
Read Less Info
Want to know what your home might be worth? Contact us for a FREE valuation!

Our team is ready to help you sell your home for the highest possible price ASAP
© 2025 Listings courtesy of Canopy MLS as distributed by MLS GRID. All Rights Reserved.
Bought with Nadia Lemkhairi • Costello Real Estate and Investments LLC
GET MORE INFORMATION
- Monroe, NC Homes For Sale
- Indian Trail, NC Homes For Sale
- Mint Hill, NC Homes For Sale
- Belmont, NC Homes For Sale
- Waxhaw, NC Homes For Sale
- Harrisburg, NC Homes For Sale
- Charlotte, NC Homes For Sale
- Matthews, NC Homes For Sale
- Indian Land, SC Homes For Sale
- Huntersville, NC Homes For Sale
- Concord, NC Homes For Sale
- Gastonia, NC Homes For Sale
- Fort Mill, SC Homes For Sale
- Rock Hill, SC Homes For Sale
- Pineville, NC Homes For Sale
- Mount Holly , NC Homes For Sale
- Cornelius, NC Homes For Sale
- Mooresville, NC Homes For Sale
- Kannapolis, NC Homes For Sale
- Kings Mountain, NC Homes For Sale
- Lincolnton, NC Homes For Sale
- Fourth Ward, NC Homes For Sale
- Third Ward, NC Homes For Sale
- Biddleville, NC Homes For Sale
- Westville, NC Homes For Sale
- Seversville, NC Homes For Sale
- Dillsboro, NC Homes For Sale
- Lockewood, NC Homes For Sale
- Myers Park, NC Homes For Sale
- Elizabeth, NC Homes For Sale




