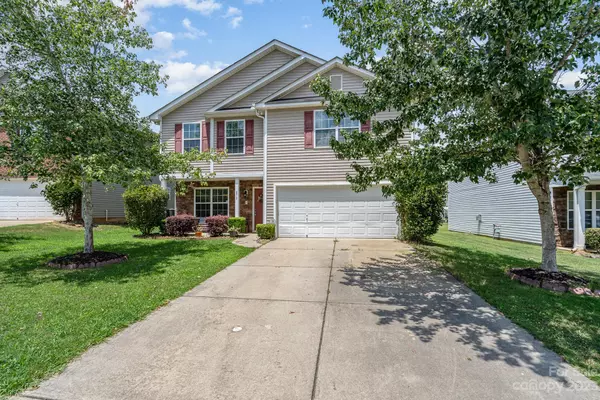For more information regarding the value of a property, please contact us for a free consultation.
Key Details
Sold Price $312,000
Property Type Single Family Home
Sub Type Single Family Residence
Listing Status Sold
Purchase Type For Sale
Square Footage 2,258 sqft
Price per Sqft $138
Subdivision Fairway Woods
MLS Listing ID 4053782
Sold Date 09/06/23
Style Traditional
Bedrooms 4
Full Baths 2
Half Baths 1
Construction Status Completed
HOA Fees $23/ann
HOA Y/N 1
Abv Grd Liv Area 2,258
Year Built 2008
Lot Size 6,098 Sqft
Acres 0.14
Property Description
This well kept 4 bed/2.5 bath home features a newly painted living room, kitchen & foyer, a new hot water heater & microwave, and comes with ALL the kitchen appliances AND current washer & dryer, meaning all you need to do is submit your offers & start packing! The first floor is ideal for hosting, with a dedicated dining room that leads you into your spacious & open kitchen. With endless countertop & cabinet storage, space for a breakfast area & an island, this is the true heart of the home. Open to your large living room with a gas fireplace, this space offers you sightlines throughout. Upstairs, you will find the 4 bedrooms, including the large primary retreat, featuring vaulted ceilings, a massive walk-in closet & en-suite complete with dual vanities, a stand alone shower & garden tub. The secondary bedrooms are a good size with endless natural light pouring in through the large windows and share a full bathroom. Out back is your level backyard with concrete patio for grilling out!
Location
State SC
County York
Zoning MF-15
Interior
Interior Features Cathedral Ceiling(s), Entrance Foyer, Garden Tub, Kitchen Island, Open Floorplan, Pantry, Walk-In Closet(s)
Heating Central
Cooling Ceiling Fan(s), Central Air
Flooring Carpet, Tile, Vinyl
Fireplaces Type Living Room
Fireplace true
Appliance Dishwasher, Oven, Refrigerator, Washer/Dryer
Exterior
Garage Spaces 2.0
Community Features Recreation Area, Sidewalks, Street Lights
Garage true
Building
Lot Description Cleared, Level
Foundation Slab
Sewer Public Sewer
Water City
Architectural Style Traditional
Level or Stories Two
Structure Type Brick Partial, Stone, Vinyl
New Construction false
Construction Status Completed
Schools
Elementary Schools Unspecified
Middle Schools Unspecified
High Schools Unspecified
Others
HOA Name Superior Association Management
Senior Community false
Acceptable Financing Cash, Conventional, FHA, VA Loan
Listing Terms Cash, Conventional, FHA, VA Loan
Special Listing Condition None
Read Less Info
Want to know what your home might be worth? Contact us for a FREE valuation!

Our team is ready to help you sell your home for the highest possible price ASAP
© 2024 Listings courtesy of Canopy MLS as distributed by MLS GRID. All Rights Reserved.
Bought with Sophia Spearman • Coldwell Banker Realty
GET MORE INFORMATION
- Monroe, NC Homes For Sale
- Indian Trail, NC Homes For Sale
- Mint Hill, NC Homes For Sale
- Belmont, NC Homes For Sale
- Waxhaw, NC Homes For Sale
- Harrisburg, NC Homes For Sale
- Charlotte, NC Homes For Sale
- Matthews, NC Homes For Sale
- Indian Land, SC Homes For Sale
- Huntersville, NC Homes For Sale
- Concord, NC Homes For Sale
- Gastonia, NC Homes For Sale
- Fort Mill, SC Homes For Sale
- Rock Hill, SC Homes For Sale
- Pineville, NC Homes For Sale
- Mount Holly , NC Homes For Sale
- Cornelius, NC Homes For Sale
- Mooresville, NC Homes For Sale
- Kannapolis, NC Homes For Sale
- Kings Mountain, NC Homes For Sale
- Lincolnton, NC Homes For Sale
- Fourth Ward, NC Homes For Sale
- Third Ward, NC Homes For Sale
- Biddleville, NC Homes For Sale
- Westville, NC Homes For Sale
- Seversville, NC Homes For Sale
- Dillsboro, NC Homes For Sale
- Lockewood, NC Homes For Sale
- Myers Park, NC Homes For Sale
- Elizabeth, NC Homes For Sale




