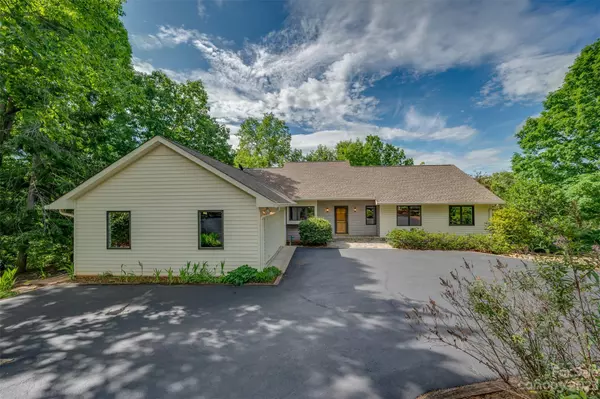For more information regarding the value of a property, please contact us for a free consultation.
Key Details
Sold Price $540,000
Property Type Single Family Home
Sub Type Single Family Residence
Listing Status Sold
Purchase Type For Sale
Square Footage 1,864 sqft
Price per Sqft $289
Subdivision Stoney Brook Estates
MLS Listing ID 4021917
Sold Date 08/07/23
Bedrooms 3
Full Baths 2
Half Baths 1
Abv Grd Liv Area 1,864
Year Built 1997
Lot Size 4.880 Acres
Acres 4.88
Property Description
Location meets tranquility in this classic home in the much desirable StoneyBrook community! Imagine yourself coming home to the beautiful freshly landscaped front yard as you pull into the spacious attached 2 car garage. Hardwood floors run throughout most of the 3 BR 2.5 bath home. The spacious living room has a beautiful rock wood burning fireplace to curl up in front of on cool evenings and read a book or sit and enjoy some family time together. There is a Dining Room, Breakfast Nook, Laundry Room and a Kitchen to round out the upstairs. The downstairs has a fully unfinished basement so the possibilities are endless on what you can turn it into. There is a deck and screened in porch on the back of the house to sit and bird watch or have a BBQ with your family. Located just minutes to downtown Columbus or Landrum. So come check this beautiful home out and see if you can picture your family living here.
Location
State NC
County Polk
Zoning MU
Rooms
Basement Storage Space, Unfinished, Walk-Out Access, Walk-Up Access
Main Level Bedrooms 3
Interior
Heating Heat Pump
Cooling Central Air
Flooring Tile, Wood
Fireplaces Type Living Room
Fireplace true
Appliance Dishwasher, Dryer, Electric Cooktop, Electric Oven, Exhaust Fan, Oven, Refrigerator, Washer/Dryer
Exterior
Garage Spaces 2.0
Roof Type Shingle
Garage true
Building
Lot Description Level, Sloped, Wooded
Foundation Basement
Sewer Septic Installed
Water Well
Level or Stories One
Structure Type Vinyl
New Construction false
Schools
Elementary Schools Tryon
Middle Schools Polk
High Schools Polk
Others
Senior Community false
Restrictions Architectural Review,No Representation,Subdivision
Acceptable Financing Cash, Conventional, FHA, VA Loan
Listing Terms Cash, Conventional, FHA, VA Loan
Special Listing Condition Estate
Read Less Info
Want to know what your home might be worth? Contact us for a FREE valuation!

Our team is ready to help you sell your home for the highest possible price ASAP
© 2024 Listings courtesy of Canopy MLS as distributed by MLS GRID. All Rights Reserved.
Bought with David Eshan • Town & Country Realty of the Carolinas
GET MORE INFORMATION
- Monroe, NC Homes For Sale
- Indian Trail, NC Homes For Sale
- Mint Hill, NC Homes For Sale
- Belmont, NC Homes For Sale
- Waxhaw, NC Homes For Sale
- Harrisburg, NC Homes For Sale
- Charlotte, NC Homes For Sale
- Matthews, NC Homes For Sale
- Indian Land, SC Homes For Sale
- Huntersville, NC Homes For Sale
- Concord, NC Homes For Sale
- Gastonia, NC Homes For Sale
- Fort Mill, SC Homes For Sale
- Rock Hill, SC Homes For Sale
- Pineville, NC Homes For Sale
- Mount Holly , NC Homes For Sale
- Cornelius, NC Homes For Sale
- Mooresville, NC Homes For Sale
- Kannapolis, NC Homes For Sale
- Kings Mountain, NC Homes For Sale
- Lincolnton, NC Homes For Sale
- Fourth Ward, NC Homes For Sale
- Third Ward, NC Homes For Sale
- Biddleville, NC Homes For Sale
- Westville, NC Homes For Sale
- Seversville, NC Homes For Sale
- Dillsboro, NC Homes For Sale
- Lockewood, NC Homes For Sale
- Myers Park, NC Homes For Sale
- Elizabeth, NC Homes For Sale




