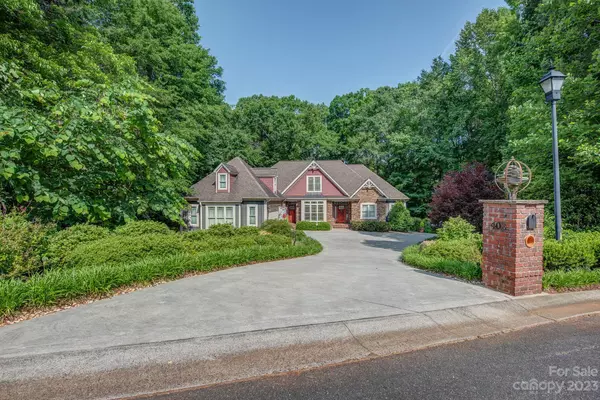For more information regarding the value of a property, please contact us for a free consultation.
Key Details
Sold Price $700,000
Property Type Single Family Home
Sub Type Single Family Residence
Listing Status Sold
Purchase Type For Sale
Square Footage 3,606 sqft
Price per Sqft $194
Subdivision Johnsfield
MLS Listing ID 4033163
Sold Date 07/31/23
Style Transitional
Bedrooms 5
Full Baths 3
Half Baths 1
HOA Fees $8/ann
HOA Y/N 1
Abv Grd Liv Area 3,076
Year Built 2011
Lot Size 1.900 Acres
Acres 1.9
Lot Dimensions 99x499x426x312
Property Description
Immaculately maintained, Craftsman beauty in exclusive Johnsfield. Great location near Cleveland Country Club & Hwy 74 for a quick commute to the Charlotte area. Located at the end of a cul-de-sac, the homesite stretches to the creek & has a private & peaceful natural setting. Sellers added gorgeous landscaping & a flower garden for year round blooms & enjoyment. Inside, find an open floor plan w/ so many details! Coffered & tray ceilings, built-ins, gleaming hardwoods, fireplace, granite, S/S appliances, fabulous primary suite on main, split bedroom floor plan, separate dining room, light-filled sunroom, great room w/ wall of windows, laundry room, drop zone, additional flex space in basement, tons of storage, functional & desirable floor plan. Two car garage on main level w/ additional garage on basement level. Fabulous Trex deck w/ steps down to fenced yard, fire pit, & covered patio. Sellers including 1-year home warranty!
Location
State NC
County Cleveland
Zoning R
Rooms
Basement Basement Garage Door, Exterior Entry, Interior Entry, Partially Finished, Storage Space, Walk-Out Access
Main Level Bedrooms 3
Interior
Interior Features Attic Walk In, Breakfast Bar, Built-in Features, Entrance Foyer, Open Floorplan, Split Bedroom, Tray Ceiling(s), Walk-In Closet(s)
Heating Forced Air
Cooling Central Air
Flooring Carpet, Tile, Wood
Fireplaces Type Gas Log, Great Room
Fireplace true
Appliance Dishwasher, Disposal, Gas Cooktop, Microwave, Refrigerator, Wall Oven
Exterior
Exterior Feature Fire Pit, In-Ground Irrigation
Garage Spaces 3.0
Fence Back Yard, Fenced
Utilities Available Cable Available, Underground Power Lines
Roof Type Shingle
Garage true
Building
Lot Description Cul-De-Sac, Private, Sloped, Creek/Stream, Wooded
Foundation Basement, Crawl Space
Sewer Public Sewer
Water City
Architectural Style Transitional
Level or Stories One and One Half
Structure Type Fiber Cement, Stone
New Construction false
Schools
Elementary Schools Jefferson
Middle Schools Shelby
High Schools Shelby
Others
HOA Name Bill Murray
Senior Community false
Restrictions No Representation
Acceptable Financing Cash, Conventional
Listing Terms Cash, Conventional
Special Listing Condition None
Read Less Info
Want to know what your home might be worth? Contact us for a FREE valuation!

Our team is ready to help you sell your home for the highest possible price ASAP
© 2024 Listings courtesy of Canopy MLS as distributed by MLS GRID. All Rights Reserved.
Bought with Travis Repman • Coldwell Banker Mountain View
GET MORE INFORMATION
- Monroe, NC Homes For Sale
- Indian Trail, NC Homes For Sale
- Mint Hill, NC Homes For Sale
- Belmont, NC Homes For Sale
- Waxhaw, NC Homes For Sale
- Harrisburg, NC Homes For Sale
- Charlotte, NC Homes For Sale
- Matthews, NC Homes For Sale
- Indian Land, SC Homes For Sale
- Huntersville, NC Homes For Sale
- Concord, NC Homes For Sale
- Gastonia, NC Homes For Sale
- Fort Mill, SC Homes For Sale
- Rock Hill, SC Homes For Sale
- Pineville, NC Homes For Sale
- Mount Holly , NC Homes For Sale
- Cornelius, NC Homes For Sale
- Mooresville, NC Homes For Sale
- Kannapolis, NC Homes For Sale
- Kings Mountain, NC Homes For Sale
- Lincolnton, NC Homes For Sale
- Fourth Ward, NC Homes For Sale
- Third Ward, NC Homes For Sale
- Biddleville, NC Homes For Sale
- Westville, NC Homes For Sale
- Seversville, NC Homes For Sale
- Dillsboro, NC Homes For Sale
- Lockewood, NC Homes For Sale
- Myers Park, NC Homes For Sale
- Elizabeth, NC Homes For Sale




