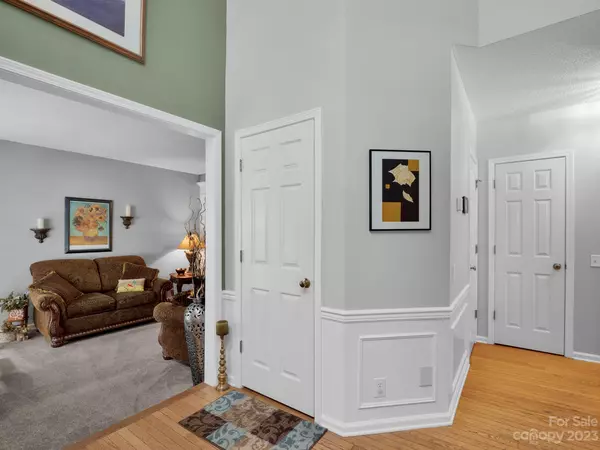For more information regarding the value of a property, please contact us for a free consultation.
Key Details
Sold Price $510,000
Property Type Single Family Home
Sub Type Single Family Residence
Listing Status Sold
Purchase Type For Sale
Square Footage 3,386 sqft
Price per Sqft $150
Subdivision Merryweather Farms
MLS Listing ID 4018847
Sold Date 07/28/23
Style Transitional
Bedrooms 4
Full Baths 2
Half Baths 1
HOA Fees $8/ann
HOA Y/N 1
Abv Grd Liv Area 2,394
Year Built 1995
Lot Size 10,890 Sqft
Acres 0.25
Lot Dimensions 150x77x155x73
Property Description
Impressive 4 bedroom, 2 1/2 bath home in the sought after Fort Mill area. Kitchen with island, pantry, and built in charging cubbies/desk. Breakfast area has French doors that open to a newly expanded 12x24 deck. Family room has fireplace with gas logs. Primary bedroom has walk-in closet that could be used as a nursery, craft room, or sitting room. Primary bath with garden tub, separate shower, dual sinks, vanity, and walk-in closet. Laundry upstairs. Finished walk-out basement has room for family gatherings or could be a man cave and storage room that can be used as a workshop with plumbing for future bathroom. French doors open to a large paver patio, semi-private wooded back yard with fire pit, shed with electricity, and hot tub. 2 car garage with new insulated garage door, double lane expanded driveway. Neighborhood has walking trails to area parks. Just minutes from Charlotte, Indian Land, Rock Hill, I-77, & Fort Mill schools. Schedule showing today!
Location
State SC
County York
Zoning R-10
Rooms
Basement Exterior Entry, Interior Entry, Storage Space, Walk-Out Access
Interior
Interior Features Garden Tub, Kitchen Island, Pantry, Storage, Vaulted Ceiling(s), Walk-In Closet(s)
Heating Central, Natural Gas
Cooling Central Air
Flooring Carpet, Vinyl, Wood
Fireplaces Type Family Room, Fire Pit, Gas Log
Fireplace true
Appliance Dishwasher, Disposal, Electric Range, Gas Water Heater, Plumbed For Ice Maker
Exterior
Exterior Feature Fire Pit, Hot Tub, Storage
Garage Spaces 2.0
Waterfront Description None
Roof Type Shingle
Garage true
Building
Lot Description Creek Front, Creek/Stream, Wooded
Foundation Basement
Sewer Public Sewer
Water City
Architectural Style Transitional
Level or Stories Two
Structure Type Brick Partial, Vinyl
New Construction false
Schools
Elementary Schools Riverview
Middle Schools Banks Trail
High Schools Catawba Ridge
Others
Senior Community false
Acceptable Financing Cash, Conventional, VA Loan
Listing Terms Cash, Conventional, VA Loan
Special Listing Condition None
Read Less Info
Want to know what your home might be worth? Contact us for a FREE valuation!

Our team is ready to help you sell your home for the highest possible price ASAP
© 2025 Listings courtesy of Canopy MLS as distributed by MLS GRID. All Rights Reserved.
Bought with PJ Kennedy • Keller Williams Ballantyne Area
GET MORE INFORMATION
- Monroe, NC Homes For Sale
- Indian Trail, NC Homes For Sale
- Mint Hill, NC Homes For Sale
- Belmont, NC Homes For Sale
- Waxhaw, NC Homes For Sale
- Harrisburg, NC Homes For Sale
- Charlotte, NC Homes For Sale
- Matthews, NC Homes For Sale
- Indian Land, SC Homes For Sale
- Huntersville, NC Homes For Sale
- Concord, NC Homes For Sale
- Gastonia, NC Homes For Sale
- Fort Mill, SC Homes For Sale
- Rock Hill, SC Homes For Sale
- Pineville, NC Homes For Sale
- Mount Holly , NC Homes For Sale
- Cornelius, NC Homes For Sale
- Mooresville, NC Homes For Sale
- Kannapolis, NC Homes For Sale
- Kings Mountain, NC Homes For Sale
- Lincolnton, NC Homes For Sale
- Fourth Ward, NC Homes For Sale
- Third Ward, NC Homes For Sale
- Biddleville, NC Homes For Sale
- Westville, NC Homes For Sale
- Seversville, NC Homes For Sale
- Dillsboro, NC Homes For Sale
- Lockewood, NC Homes For Sale
- Myers Park, NC Homes For Sale
- Elizabeth, NC Homes For Sale




