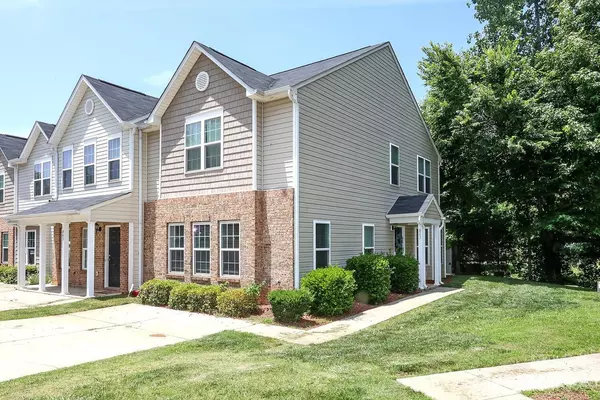For more information regarding the value of a property, please contact us for a free consultation.
Key Details
Sold Price $285,000
Property Type Townhouse
Sub Type Townhouse
Listing Status Sold
Purchase Type For Sale
Square Footage 1,518 sqft
Price per Sqft $187
Subdivision Citiside
MLS Listing ID 4035650
Sold Date 07/26/23
Bedrooms 3
Full Baths 2
Half Baths 1
HOA Fees $102/mo
HOA Y/N 1
Abv Grd Liv Area 1,518
Year Built 2016
Lot Size 4,791 Sqft
Acres 0.11
Property Description
Welcome to 847 Plaza Walk Drive in Citiside! This end unit townhome provides a cozy and private feeling that'll make you feel right at home. When you walk you'll immediately notice the large and open living area and abundance of natural light. The kitchen features granite countertops and a spacious dining area. The primary bedroom has LVP hardwoods and vaulted ceilings. The second bedroom is great to host guests and the third makes for a great home office. GREAT LOCATION! Minutes from Sugar Creek Light Rail Station, convenient to Plaza Midwood, Uptown, NoDa, I-85, and the new Eastway Recreational Center. Sellers have put in $25,000 in upgrades over the years include new flooring, counter tops, tile black splash and more. Low HOA that includes all lawn maintenance and a community pool. As more development continues down The Plaza this is a great opportunity you do not want to miss! Be sure to check out the community pool located at the end of the street!
Location
State NC
County Mecklenburg
Building/Complex Name Citiside
Zoning MX2
Interior
Heating Heat Pump
Cooling Central Air
Appliance Dishwasher, Electric Cooktop, Electric Oven, Microwave, Oven, Refrigerator, Washer/Dryer
Exterior
Exterior Feature Lawn Maintenance
Community Features Outdoor Pool
Utilities Available Electricity Connected
Waterfront Description None
Roof Type Shingle
Garage false
Building
Lot Description End Unit
Foundation Slab
Sewer Public Sewer
Water City
Level or Stories Two
Structure Type Brick Partial, Vinyl
New Construction false
Schools
Elementary Schools Unspecified
Middle Schools Unspecified
High Schools Unspecified
Others
HOA Name Red Rock HOA Management
Senior Community false
Restrictions No Representation
Acceptable Financing Cash, Conventional, FHA, VA Loan
Listing Terms Cash, Conventional, FHA, VA Loan
Special Listing Condition None
Read Less Info
Want to know what your home might be worth? Contact us for a FREE valuation!

Our team is ready to help you sell your home for the highest possible price ASAP
© 2024 Listings courtesy of Canopy MLS as distributed by MLS GRID. All Rights Reserved.
Bought with Casey Ifedi • Keller Williams South Park
GET MORE INFORMATION
- Monroe, NC Homes For Sale
- Indian Trail, NC Homes For Sale
- Mint Hill, NC Homes For Sale
- Belmont, NC Homes For Sale
- Waxhaw, NC Homes For Sale
- Harrisburg, NC Homes For Sale
- Charlotte, NC Homes For Sale
- Matthews, NC Homes For Sale
- Indian Land, SC Homes For Sale
- Huntersville, NC Homes For Sale
- Concord, NC Homes For Sale
- Gastonia, NC Homes For Sale
- Fort Mill, SC Homes For Sale
- Rock Hill, SC Homes For Sale
- Pineville, NC Homes For Sale
- Mount Holly , NC Homes For Sale
- Cornelius, NC Homes For Sale
- Mooresville, NC Homes For Sale
- Kannapolis, NC Homes For Sale
- Kings Mountain, NC Homes For Sale
- Lincolnton, NC Homes For Sale
- Fourth Ward, NC Homes For Sale
- Third Ward, NC Homes For Sale
- Biddleville, NC Homes For Sale
- Westville, NC Homes For Sale
- Seversville, NC Homes For Sale
- Dillsboro, NC Homes For Sale
- Lockewood, NC Homes For Sale
- Myers Park, NC Homes For Sale
- Elizabeth, NC Homes For Sale




