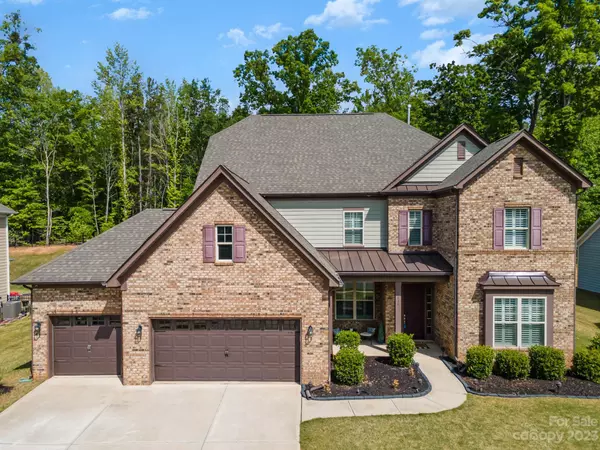For more information regarding the value of a property, please contact us for a free consultation.
Key Details
Sold Price $840,000
Property Type Single Family Home
Sub Type Single Family Residence
Listing Status Sold
Purchase Type For Sale
Square Footage 4,832 sqft
Price per Sqft $173
Subdivision The Retreat At Rayfield
MLS Listing ID 4019810
Sold Date 07/21/23
Bedrooms 5
Full Baths 4
Half Baths 1
HOA Fees $91/qua
HOA Y/N 1
Abv Grd Liv Area 4,832
Year Built 2017
Lot Size 0.316 Acres
Acres 0.3159
Property Description
Beautiful Taylor Morrison home, meticulous w/ Custom & Contemporary Upgrades & wonderful Floorplan. Heavy Crown Molding, Millwork, Plantation Shutters. Luxury LVP Flooring on Main. Bedroom Suite on Main. Gourmet Kitchen w/Two tone Cabinetry of White Cabinets & Matte Black Island and Hood; Wall of ceiling height Cabinets; Matte Gold Contemporary Hardware; Massive Island 13'10” X4'4”; Beautiful Granite; 5 Burner Gas Stove; Double size Walk-in Pantry. Kitchen open to Family Room & Dining Area. Family Room Fireplace w/ Custom Painted Hearth. Sunroom Room off Kitchen & Family Room. Office Nook off Kitchen. Butler's Pantry. Wine Closet. Drop Zone. Lots of Closets & storage space. Primary Bedroom Suite w/2 Walk-in Closets, Large Garden Tub, extra Large Shower. Back Patio Covered w/ Gas Fireplace. Private Fenced Yard and Large Side Yard too. Third Floor is Bonus Room or Lg BR w/ Closet & Murphy Bed. Garage has epoxy floor. Even more features! Great Neighborhood Amenities.
Location
State SC
County Lancaster
Zoning SFR
Rooms
Main Level Bedrooms 1
Interior
Interior Features Cable Prewire, Garden Tub, Kitchen Island, Open Floorplan, Walk-In Closet(s), Walk-In Pantry
Heating Forced Air, Natural Gas
Cooling Central Air
Flooring Carpet, Hardwood, Tile
Fireplaces Type Family Room, Porch
Fireplace true
Appliance Dishwasher, Disposal, Double Oven, Electric Oven, Electric Water Heater, Exhaust Fan, Exhaust Hood, Gas Cooktop, Microwave
Exterior
Exterior Feature Other - See Remarks
Garage Spaces 3.0
Fence Back Yard, Fenced
Community Features Clubhouse, Fitness Center, Outdoor Pool, Playground, Sidewalks, Street Lights
Roof Type Shingle, Metal
Garage true
Building
Foundation Slab
Builder Name Taylor Morrison
Sewer County Sewer
Water County Water
Level or Stories Three
Structure Type Brick Partial, Fiber Cement
New Construction false
Schools
Elementary Schools Unspecified
Middle Schools Unspecified
High Schools Unspecified
Others
HOA Name Cusick
Senior Community false
Acceptable Financing Cash, Conventional
Listing Terms Cash, Conventional
Special Listing Condition None
Read Less Info
Want to know what your home might be worth? Contact us for a FREE valuation!

Our team is ready to help you sell your home for the highest possible price ASAP
© 2025 Listings courtesy of Canopy MLS as distributed by MLS GRID. All Rights Reserved.
Bought with Aly Carlson • Keller Williams Ballantyne Area
GET MORE INFORMATION
- Monroe, NC Homes For Sale
- Indian Trail, NC Homes For Sale
- Mint Hill, NC Homes For Sale
- Belmont, NC Homes For Sale
- Waxhaw, NC Homes For Sale
- Harrisburg, NC Homes For Sale
- Charlotte, NC Homes For Sale
- Matthews, NC Homes For Sale
- Indian Land, SC Homes For Sale
- Huntersville, NC Homes For Sale
- Concord, NC Homes For Sale
- Gastonia, NC Homes For Sale
- Fort Mill, SC Homes For Sale
- Rock Hill, SC Homes For Sale
- Pineville, NC Homes For Sale
- Mount Holly , NC Homes For Sale
- Cornelius, NC Homes For Sale
- Mooresville, NC Homes For Sale
- Kannapolis, NC Homes For Sale
- Kings Mountain, NC Homes For Sale
- Lincolnton, NC Homes For Sale
- Fourth Ward, NC Homes For Sale
- Third Ward, NC Homes For Sale
- Biddleville, NC Homes For Sale
- Westville, NC Homes For Sale
- Seversville, NC Homes For Sale
- Dillsboro, NC Homes For Sale
- Lockewood, NC Homes For Sale
- Myers Park, NC Homes For Sale
- Elizabeth, NC Homes For Sale




