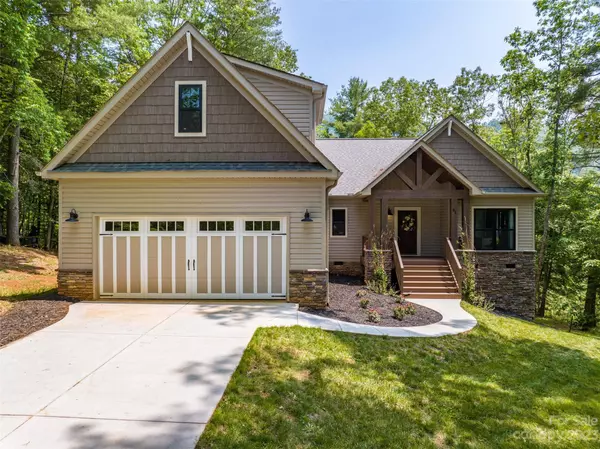For more information regarding the value of a property, please contact us for a free consultation.
Key Details
Sold Price $800,000
Property Type Single Family Home
Sub Type Single Family Residence
Listing Status Sold
Purchase Type For Sale
Square Footage 2,484 sqft
Price per Sqft $322
Subdivision Seven Glens
MLS Listing ID 4041413
Sold Date 07/19/23
Style Arts and Crafts, Traditional
Bedrooms 3
Full Baths 2
Construction Status Completed
HOA Fees $50/ann
HOA Y/N 1
Abv Grd Liv Area 2,484
Year Built 2020
Lot Size 1.260 Acres
Acres 1.26
Lot Dimensions 320 X 115 X 355 X 200
Property Description
Award winning design perfectly situated on a 1.28 acre wooded paradise. Retreat under the V-grooved pine ceiling entry way and enter into a beamed cathedral ceiling and double full glass sliding doors that brings outdoor living in with a fully screened 14'X32' deck complete with gas log outdoor fireplace. The split bedroom floorplan and deluxe kitchen impresses all with a dry stack stone floor to ceiling arch around the gas range, a generous island, breakfast bar and elite appliances including smart home features that play music and view refrigerator interior from a remotely. Beautiful rounded corners, timbertech composite decking, indoor gas log fireplace, built in cabinetry, zoned heating and cooling, cat6 nework ready cable, solid core doors, and remote garage door opener name a few of the premium features. Mud room offers convenience with complete coat hook, cubby and bench seat built in. Private loft has wired in surround system for work or play. Easy mountain living awaits!
Location
State NC
County Madison
Zoning R-A
Rooms
Basement Exterior Entry, Full, Storage Space, Unfinished
Main Level Bedrooms 3
Interior
Interior Features Attic Stairs Pulldown, Breakfast Bar, Built-in Features, Cable Prewire, Cathedral Ceiling(s), Entrance Foyer, Kitchen Island, Open Floorplan, Walk-In Closet(s)
Heating Forced Air, Propane, Zoned
Cooling Central Air
Flooring Carpet, Laminate, Tile
Fireplaces Type Family Room, Gas Log, Gas Vented, Outside, Porch
Fireplace true
Appliance Convection Oven, Double Oven, ENERGY STAR Qualified Washer, ENERGY STAR Qualified Dishwasher, ENERGY STAR Qualified Dryer, ENERGY STAR Qualified Refrigerator, Exhaust Hood, Gas Cooktop, Microwave, Propane Water Heater, Washer/Dryer, Other
Exterior
Garage Spaces 2.0
Community Features Walking Trails, Other
Utilities Available Cable Connected, Underground Power Lines, Underground Utilities, Wired Internet Available
View Mountain(s), Winter
Roof Type Shingle, Wood
Garage true
Building
Lot Description Level, Paved, Private, Sloped, Wooded, Views, Wooded
Foundation Crawl Space
Sewer Septic Installed
Water Well
Architectural Style Arts and Crafts, Traditional
Level or Stories 1 Story/F.R.O.G.
Structure Type Stone Veneer, Vinyl, Other - See Remarks
New Construction false
Construction Status Completed
Schools
Elementary Schools Mars Hill
Middle Schools Madison
High Schools Madison
Others
HOA Name Seven Glens Homeowner Association
Senior Community false
Restrictions Subdivision
Acceptable Financing Cash, Conventional
Horse Property None
Listing Terms Cash, Conventional
Special Listing Condition None
Read Less Info
Want to know what your home might be worth? Contact us for a FREE valuation!

Our team is ready to help you sell your home for the highest possible price ASAP
© 2024 Listings courtesy of Canopy MLS as distributed by MLS GRID. All Rights Reserved.
Bought with Angie Cullen • Nest Realty Asheville
GET MORE INFORMATION
- Monroe, NC Homes For Sale
- Indian Trail, NC Homes For Sale
- Mint Hill, NC Homes For Sale
- Belmont, NC Homes For Sale
- Waxhaw, NC Homes For Sale
- Harrisburg, NC Homes For Sale
- Charlotte, NC Homes For Sale
- Matthews, NC Homes For Sale
- Indian Land, SC Homes For Sale
- Huntersville, NC Homes For Sale
- Concord, NC Homes For Sale
- Gastonia, NC Homes For Sale
- Fort Mill, SC Homes For Sale
- Rock Hill, SC Homes For Sale
- Pineville, NC Homes For Sale
- Mount Holly , NC Homes For Sale
- Cornelius, NC Homes For Sale
- Mooresville, NC Homes For Sale
- Kannapolis, NC Homes For Sale
- Kings Mountain, NC Homes For Sale
- Lincolnton, NC Homes For Sale
- Fourth Ward, NC Homes For Sale
- Third Ward, NC Homes For Sale
- Biddleville, NC Homes For Sale
- Westville, NC Homes For Sale
- Seversville, NC Homes For Sale
- Dillsboro, NC Homes For Sale
- Lockewood, NC Homes For Sale
- Myers Park, NC Homes For Sale
- Elizabeth, NC Homes For Sale




