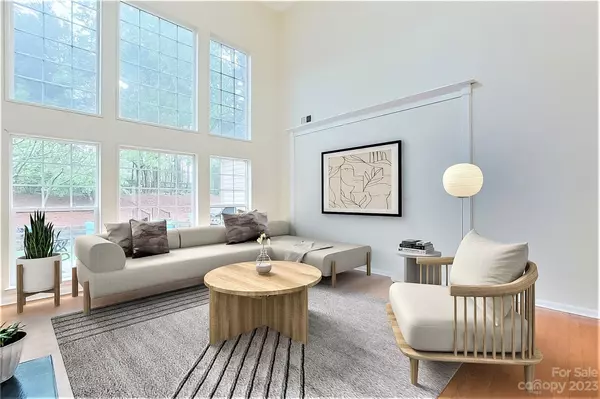For more information regarding the value of a property, please contact us for a free consultation.
Key Details
Sold Price $583,000
Property Type Single Family Home
Sub Type Single Family Residence
Listing Status Sold
Purchase Type For Sale
Square Footage 2,471 sqft
Price per Sqft $235
Subdivision Birkdale
MLS Listing ID 4017955
Sold Date 06/29/23
Style Transitional
Bedrooms 4
Full Baths 2
Half Baths 1
HOA Fees $77/mo
HOA Y/N 1
Abv Grd Liv Area 2,471
Year Built 2001
Lot Size 9,539 Sqft
Acres 0.219
Lot Dimensions 127x140x29x125
Property Description
Located in the heart of Birkdale, this home offers an open floor plan with high ceilings and wood floors. Primary bedroom with double tray ceilings is located on the main floor with double walk in closets and separate vanities. Inviting open floor plan with see through fireplace connecting the living room, kitchen and breakfast area. Large kitchen with granite countertops, SS appliances, walk in pantry and lots of cabinets. Peaceful backyard offering all the tranquility you need to enjoy a cup of coffee or an afternoon reading your favorite book. Extra bedroom on the main floor is perfect for a nursery or an office. 2 large bedrooms and full bath on upper floor. 2-car garage. Painted throughout. BRAND NEW ROOF. Birkdale offers an outdoor pool, club house, tennis and volleyball courts, playground and golf course. Across from Birkdale Village, restaurants, movie theater, coffee shops, ice cream parlors and more. 5 min from Lake Norman and 20 min from Uptown Charlotte. READY TO MOVE IN!
Location
State NC
County Mecklenburg
Zoning GRCD
Rooms
Main Level Bedrooms 2
Interior
Interior Features Attic Stairs Pulldown, Kitchen Island, Open Floorplan, Pantry, Walk-In Closet(s), Walk-In Pantry
Heating Electric, Natural Gas
Cooling Central Air
Fireplaces Type Living Room, See Through
Fireplace true
Appliance Dishwasher, Dryer, Refrigerator, Washer, Washer/Dryer
Exterior
Garage Spaces 2.0
Fence Partial
Community Features Clubhouse, Golf, Outdoor Pool, Picnic Area, Playground, Tennis Court(s), Walking Trails
Utilities Available Cable Available, Electricity Connected, Gas
Roof Type Shingle
Garage true
Building
Lot Description Corner Lot
Foundation Slab
Sewer Public Sewer
Water City
Architectural Style Transitional
Level or Stories One and One Half
Structure Type Brick Partial, Vinyl
New Construction false
Schools
Elementary Schools Grand Oak
Middle Schools Francis Bradley
High Schools Hopewell
Others
HOA Name First Service Residential
Senior Community false
Acceptable Financing Cash, Conventional, FHA, USDA Loan, VA Loan
Listing Terms Cash, Conventional, FHA, USDA Loan, VA Loan
Special Listing Condition Estate
Read Less Info
Want to know what your home might be worth? Contact us for a FREE valuation!

Our team is ready to help you sell your home for the highest possible price ASAP
© 2024 Listings courtesy of Canopy MLS as distributed by MLS GRID. All Rights Reserved.
Bought with Nancy Zylstra • Ivester Jackson Properties
GET MORE INFORMATION
- Monroe, NC Homes For Sale
- Indian Trail, NC Homes For Sale
- Mint Hill, NC Homes For Sale
- Belmont, NC Homes For Sale
- Waxhaw, NC Homes For Sale
- Harrisburg, NC Homes For Sale
- Charlotte, NC Homes For Sale
- Matthews, NC Homes For Sale
- Indian Land, SC Homes For Sale
- Huntersville, NC Homes For Sale
- Concord, NC Homes For Sale
- Gastonia, NC Homes For Sale
- Fort Mill, SC Homes For Sale
- Rock Hill, SC Homes For Sale
- Pineville, NC Homes For Sale
- Mount Holly , NC Homes For Sale
- Cornelius, NC Homes For Sale
- Mooresville, NC Homes For Sale
- Kannapolis, NC Homes For Sale
- Kings Mountain, NC Homes For Sale
- Lincolnton, NC Homes For Sale
- Fourth Ward, NC Homes For Sale
- Third Ward, NC Homes For Sale
- Biddleville, NC Homes For Sale
- Westville, NC Homes For Sale
- Seversville, NC Homes For Sale
- Dillsboro, NC Homes For Sale
- Lockewood, NC Homes For Sale
- Myers Park, NC Homes For Sale
- Elizabeth, NC Homes For Sale




