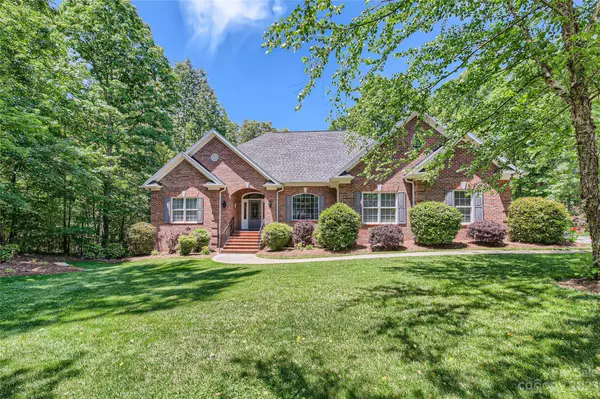For more information regarding the value of a property, please contact us for a free consultation.
Key Details
Sold Price $637,500
Property Type Single Family Home
Sub Type Single Family Residence
Listing Status Sold
Purchase Type For Sale
Square Footage 2,418 sqft
Price per Sqft $263
Subdivision Tallwood Estates Ii
MLS Listing ID 4025701
Sold Date 06/27/23
Bedrooms 3
Full Baths 2
Abv Grd Liv Area 2,418
Year Built 2002
Lot Size 0.930 Acres
Acres 0.93
Property Description
Remarkable opportunity to buy this 1-owner, custom designed & built home in Tallwood Estates, Union Cty. This is a one-of-a-kind community, approximately 126 homes on large, private homesites. 404 Foxglove Ln sits at the end of the street, in a cul-de-sac, on a nearly 1 acre private lot. The home is full brick, with a split bedroom plan, gorgeous finishes, and a 300 sq' back, covered porch. The family room is anchored by a beautiful, stacked stone fireplace, open to the kitchen, with views of the private back yard oasis. Storage! 277 sq ft walk-in attic, and designed with many extra closets. Don't miss the 630 sq' basement workshop (access around left side exterior), fully wired & ready for projects. Oversized, side-load garage: 687 sq'! Tallwood has underground utilities (electric, natural gas, cable, county water & private sewer for the neighborhood). The homes are high-end, reaching values in the 800's, and NO HOA, but has an active neighborhood garden club.
Location
State NC
County Union
Zoning AU5
Rooms
Basement Basement Garage Door, Basement Shop, Exterior Entry, Walk-Out Access
Main Level Bedrooms 3
Interior
Interior Features Attic Walk In
Heating Electric, Heat Pump
Cooling Central Air, Electric, Heat Pump
Flooring Carpet, Tile, Wood
Fireplaces Type Family Room, Gas Log, Gas Vented, Propane
Fireplace true
Appliance Dishwasher, Disposal, Electric Water Heater
Exterior
Exterior Feature Fire Pit
Garage Spaces 2.0
Utilities Available Cable Connected, Electricity Connected, Gas, Underground Power Lines, Underground Utilities
Roof Type Shingle
Parking Type Attached Garage
Garage true
Building
Lot Description Cul-De-Sac, Hilly, Wooded
Foundation Basement, Crawl Space
Sewer Private Sewer
Water County Water
Level or Stories 1 Story/F.R.O.G.
Structure Type Brick Full
New Construction false
Schools
Elementary Schools Fairview
Middle Schools Piedmont
High Schools Piedmont
Others
Senior Community false
Acceptable Financing Cash, Conventional, FHA, VA Loan
Listing Terms Cash, Conventional, FHA, VA Loan
Special Listing Condition None
Read Less Info
Want to know what your home might be worth? Contact us for a FREE valuation!

Our team is ready to help you sell your home for the highest possible price ASAP
© 2024 Listings courtesy of Canopy MLS as distributed by MLS GRID. All Rights Reserved.
Bought with Erin DeLuca • Allen Tate Matthews/Mint Hill
GET MORE INFORMATION
- Monroe, NC Homes For Sale
- Indian Trail, NC Homes For Sale
- Mint Hill, NC Homes For Sale
- Belmont, NC Homes For Sale
- Waxhaw, NC Homes For Sale
- Harrisburg, NC Homes For Sale
- Charlotte, NC Homes For Sale
- Matthews, NC Homes For Sale
- Indian Land, SC Homes For Sale
- Huntersville, NC Homes For Sale
- Concord, NC Homes For Sale
- Gastonia, NC Homes For Sale
- Fort Mill, SC Homes For Sale
- Rock Hill, SC Homes For Sale
- Pineville, NC Homes For Sale
- Mount Holly , NC Homes For Sale
- Cornelius, NC Homes For Sale
- Mooresville, NC Homes For Sale
- Kannapolis, NC Homes For Sale
- Kings Mountain, NC Homes For Sale
- Lincolnton, NC Homes For Sale
- Fourth Ward, NC Homes For Sale
- Third Ward, NC Homes For Sale
- Biddleville, NC Homes For Sale
- Westville, NC Homes For Sale
- Seversville, NC Homes For Sale
- Dillsboro, NC Homes For Sale
- Lockewood, NC Homes For Sale
- Myers Park, NC Homes For Sale
- Elizabeth, NC Homes For Sale




