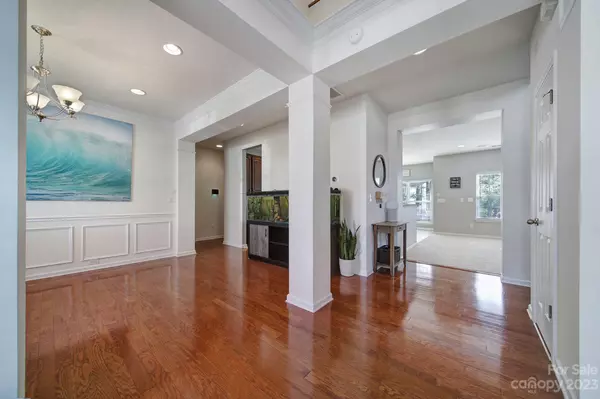For more information regarding the value of a property, please contact us for a free consultation.
Key Details
Sold Price $569,900
Property Type Single Family Home
Sub Type Single Family Residence
Listing Status Sold
Purchase Type For Sale
Square Footage 3,402 sqft
Price per Sqft $167
Subdivision Crismark
MLS Listing ID 4024436
Sold Date 06/20/23
Style Transitional
Bedrooms 5
Full Baths 3
Half Baths 1
HOA Fees $21
HOA Y/N 1
Abv Grd Liv Area 3,402
Year Built 2006
Lot Size 10,367 Sqft
Acres 0.238
Lot Dimensions 75x138x75x138
Property Description
ASSUMABLE 2.875% INTEREST RATE Available. Stunning home located in the Crismark community. Upgrades galore, featuring a spacious kitchen w/ island, breakfast bar, granite counters, & large pantry. Great room has a cozy fireplace & surround sound. The dining room is equally impressive, w/ crown molding, chair rail, & wainscoting. Working from home is easy thanks to the large bonus room/office. TWO primary suites, one on each floor,- this home is perfect for multigenerational living or hosting guests. Main floor primary suite is huge w/ 2 large closets, large shower, & linen closet. Upper level primary suite is just as impressive, w/ trey ceiling, recessed lights & huge closet and En-suite bathroom w/ a large shower & garden tub. Upstairs are 4 large bedrooms & sixth bedroom/huge bonus room w/ closet. 3 car garage and oversize driveway. A stunning backyard oasis complete w/ extended patio. 2 community pools, park, tennis courts, and a soccer field.
Location
State NC
County Union
Zoning AQ0
Rooms
Main Level Bedrooms 1
Interior
Interior Features Breakfast Bar, Garden Tub, Kitchen Island, Open Floorplan, Pantry, Walk-In Closet(s)
Heating Natural Gas
Cooling Ceiling Fan(s), Central Air
Flooring Carpet, Vinyl, Wood
Fireplace true
Appliance Dishwasher, Electric Range, Microwave
Exterior
Garage Spaces 3.0
Fence Back Yard
Community Features Clubhouse, Dog Park, Outdoor Pool, Picnic Area, Playground, Recreation Area, Sidewalks
Utilities Available Electricity Connected, Gas
Parking Type Driveway, Attached Garage, Garage Door Opener, Garage Faces Front
Garage true
Building
Lot Description Green Area, Level, Wooded, Wooded
Foundation Slab
Sewer Public Sewer
Water Public
Architectural Style Transitional
Level or Stories Two
Structure Type Brick Partial, Vinyl
New Construction false
Schools
Elementary Schools Unspecified
Middle Schools Unspecified
High Schools Unspecified
Others
Senior Community false
Acceptable Financing Assumable, Cash, Conventional, FHA, VA Loan
Listing Terms Assumable, Cash, Conventional, FHA, VA Loan
Special Listing Condition None
Read Less Info
Want to know what your home might be worth? Contact us for a FREE valuation!

Our team is ready to help you sell your home for the highest possible price ASAP
© 2024 Listings courtesy of Canopy MLS as distributed by MLS GRID. All Rights Reserved.
Bought with Kat Morrison • Velocity Properties LLC
GET MORE INFORMATION
- Monroe, NC Homes For Sale
- Indian Trail, NC Homes For Sale
- Mint Hill, NC Homes For Sale
- Belmont, NC Homes For Sale
- Waxhaw, NC Homes For Sale
- Harrisburg, NC Homes For Sale
- Charlotte, NC Homes For Sale
- Matthews, NC Homes For Sale
- Indian Land, SC Homes For Sale
- Huntersville, NC Homes For Sale
- Concord, NC Homes For Sale
- Gastonia, NC Homes For Sale
- Fort Mill, SC Homes For Sale
- Rock Hill, SC Homes For Sale
- Pineville, NC Homes For Sale
- Mount Holly , NC Homes For Sale
- Cornelius, NC Homes For Sale
- Mooresville, NC Homes For Sale
- Kannapolis, NC Homes For Sale
- Kings Mountain, NC Homes For Sale
- Lincolnton, NC Homes For Sale
- Fourth Ward, NC Homes For Sale
- Third Ward, NC Homes For Sale
- Biddleville, NC Homes For Sale
- Westville, NC Homes For Sale
- Seversville, NC Homes For Sale
- Dillsboro, NC Homes For Sale
- Lockewood, NC Homes For Sale
- Myers Park, NC Homes For Sale
- Elizabeth, NC Homes For Sale




