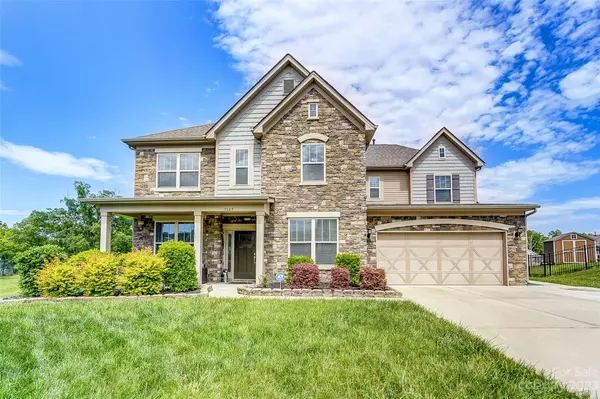For more information regarding the value of a property, please contact us for a free consultation.
Key Details
Sold Price $638,000
Property Type Single Family Home
Sub Type Single Family Residence
Listing Status Sold
Purchase Type For Sale
Square Footage 3,379 sqft
Price per Sqft $188
Subdivision Bridge Pointe
MLS Listing ID 4023842
Sold Date 06/16/23
Bedrooms 4
Full Baths 3
Half Baths 1
Construction Status Completed
HOA Fees $52/ann
HOA Y/N 1
Abv Grd Liv Area 3,379
Year Built 2015
Lot Size 0.380 Acres
Acres 0.38
Lot Dimensions 64x64x170x65x169
Property Description
MULTIPLE OFFERS Received! Custom home in Bridge Point, the heart of Harrisburg. Enjoy the Shaw Oak floors w/coffee bean finish in main living areas. Flanking the Foyer is an Office w/French doors & Dining room w/access to kitchen through butlers pantry. Kitchen is draped w/Timberlake Maple cabinets w/roll out trays; Baja Sonora backsplash & St. Cecelia Granite countertops; large island w/bar & matching SS appliances opens to breakfast area. Huge walk-in pantry. Spacious Living room w/36" direct vent fireplace. Guest/in-law suite w/full bath on main. Upper level hosts primary bedroom w/en-suite offering soaking tub w/cascading tile & frameless glass encased shower w/seat. Spacious dual sided walk-in closet. Dual entry Laundry room. 2 additional bedrooms & huge Bonus room. Out back is screened porch, extended back patio, sidewalk leading to front, & tree lined yard. Amenities include clubhouse, swimming pool, splash zone, basketball & tennis court. Min. to I-485, dining, shopping & more!
Location
State NC
County Cabarrus
Zoning RM-1
Rooms
Main Level Bedrooms 1
Interior
Interior Features Attic Stairs Pulldown, Cable Prewire, Entrance Foyer, Kitchen Island, Open Floorplan, Walk-In Closet(s), Walk-In Pantry
Heating Forced Air, Zoned
Cooling Central Air, Zoned
Flooring Carpet, Tile, Wood
Fireplaces Type Gas, Living Room
Fireplace true
Appliance Dishwasher, Disposal, Electric Oven, Electric Water Heater, Gas Cooktop, Microwave, Wall Oven, Water Softener
Exterior
Garage Spaces 2.0
Community Features Clubhouse, Outdoor Pool, Playground, Sidewalks, Sport Court, Street Lights, Tennis Court(s)
Utilities Available Cable Available
Roof Type Shingle
Garage true
Building
Lot Description Wooded
Foundation Slab
Builder Name Orleans Homes
Sewer Public Sewer
Water City
Level or Stories Two
Structure Type Stone Veneer, Vinyl
New Construction false
Construction Status Completed
Schools
Elementary Schools Harrisburg
Middle Schools Hickory Ridge
High Schools Hickory Ridge
Others
HOA Name Evergreen Lifestyle Mgt
Senior Community false
Restrictions Architectural Review
Special Listing Condition None
Read Less Info
Want to know what your home might be worth? Contact us for a FREE valuation!

Our team is ready to help you sell your home for the highest possible price ASAP
© 2024 Listings courtesy of Canopy MLS as distributed by MLS GRID. All Rights Reserved.
Bought with Ramana Sunkam • NorthGroup Real Estate, Inc.
GET MORE INFORMATION
- Monroe, NC Homes For Sale
- Indian Trail, NC Homes For Sale
- Mint Hill, NC Homes For Sale
- Belmont, NC Homes For Sale
- Waxhaw, NC Homes For Sale
- Harrisburg, NC Homes For Sale
- Charlotte, NC Homes For Sale
- Matthews, NC Homes For Sale
- Indian Land, SC Homes For Sale
- Huntersville, NC Homes For Sale
- Concord, NC Homes For Sale
- Gastonia, NC Homes For Sale
- Fort Mill, SC Homes For Sale
- Rock Hill, SC Homes For Sale
- Pineville, NC Homes For Sale
- Mount Holly , NC Homes For Sale
- Cornelius, NC Homes For Sale
- Mooresville, NC Homes For Sale
- Kannapolis, NC Homes For Sale
- Kings Mountain, NC Homes For Sale
- Lincolnton, NC Homes For Sale
- Fourth Ward, NC Homes For Sale
- Third Ward, NC Homes For Sale
- Biddleville, NC Homes For Sale
- Westville, NC Homes For Sale
- Seversville, NC Homes For Sale
- Dillsboro, NC Homes For Sale
- Lockewood, NC Homes For Sale
- Myers Park, NC Homes For Sale
- Elizabeth, NC Homes For Sale




