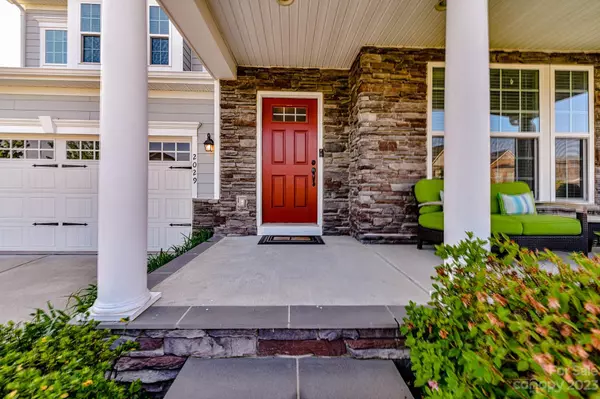For more information regarding the value of a property, please contact us for a free consultation.
Key Details
Sold Price $585,000
Property Type Single Family Home
Sub Type Single Family Residence
Listing Status Sold
Purchase Type For Sale
Square Footage 3,773 sqft
Price per Sqft $155
Subdivision Sheridan
MLS Listing ID 4021079
Sold Date 06/02/23
Style Transitional
Bedrooms 5
Full Baths 4
Half Baths 1
HOA Fees $50/ann
HOA Y/N 1
Abv Grd Liv Area 3,773
Year Built 2015
Lot Size 0.270 Acres
Acres 0.27
Lot Dimensions 77x139x97x138
Property Description
Simply fabulous home in desirable Sheridan neighborhood! If you like to entertain, this home is for you! You will simply love the open floor plan and all the upgrades this home offers. The gourmet kitchen has an extended island w/bar seating, stainless appliances, wall ovens, gas range, granite countertops, subway tile backsplash & amazing pantry! Additional "kitchen planning" area with lots of cabinets is perfect for a beverage or coffee bar. The kitchen opens to a large Great Room & beautiful SUNROOM which overlook the amazing outdoor living space complete w/covered rear patio, a tiered stone patio w/seating walls, fire pit & fenced backyard. Approximately $100,000 was spent to create this outdoor oasis. Also included: Guest Suite on MAIN level w/private bath. Spacious Primary BR w/trey ceiling & sitting area. Two Walk-in closets are sure to impress, garden tub, tile shower & linen closet. Secondary BR's w/walk-in closets. LOFT area. Drop Zone as you enter from 2-car garage.
Location
State NC
County Union
Zoning AQ0
Rooms
Main Level Bedrooms 1
Interior
Interior Features Attic Stairs Pulldown, Drop Zone, Entrance Foyer, Garden Tub, Kitchen Island, Open Floorplan, Pantry, Walk-In Closet(s), Walk-In Pantry
Heating Central, Forced Air, Natural Gas
Cooling Ceiling Fan(s), Central Air, Electric, Multi Units
Flooring Carpet, Tile, Wood
Fireplaces Type Gas Log, Great Room
Fireplace true
Appliance Dishwasher, Disposal, Gas Range, Microwave, Tankless Water Heater, Wall Oven
Exterior
Exterior Feature Fire Pit
Garage Spaces 2.0
Fence Back Yard, Fenced
Community Features Outdoor Pool, Playground, Pond, Sidewalks, Street Lights, Walking Trails
Utilities Available Cable Connected, Electricity Connected, Gas
Parking Type Driveway, Attached Garage, Garage Door Opener, Keypad Entry
Garage true
Building
Foundation Slab
Sewer County Sewer
Water County Water
Architectural Style Transitional
Level or Stories Two
Structure Type Hardboard Siding, Stone
New Construction false
Schools
Elementary Schools Shiloh
Middle Schools Sun Valley
High Schools Sun Valley
Others
HOA Name Cedar Management
Senior Community false
Restrictions Subdivision
Acceptable Financing Cash, Conventional, FHA, VA Loan
Listing Terms Cash, Conventional, FHA, VA Loan
Special Listing Condition None
Read Less Info
Want to know what your home might be worth? Contact us for a FREE valuation!

Our team is ready to help you sell your home for the highest possible price ASAP
© 2024 Listings courtesy of Canopy MLS as distributed by MLS GRID. All Rights Reserved.
Bought with Alla Rizayev • Regal Carolinas Homes Inc
GET MORE INFORMATION
- Monroe, NC Homes For Sale
- Indian Trail, NC Homes For Sale
- Mint Hill, NC Homes For Sale
- Belmont, NC Homes For Sale
- Waxhaw, NC Homes For Sale
- Harrisburg, NC Homes For Sale
- Charlotte, NC Homes For Sale
- Matthews, NC Homes For Sale
- Indian Land, SC Homes For Sale
- Huntersville, NC Homes For Sale
- Concord, NC Homes For Sale
- Gastonia, NC Homes For Sale
- Fort Mill, SC Homes For Sale
- Rock Hill, SC Homes For Sale
- Pineville, NC Homes For Sale
- Mount Holly , NC Homes For Sale
- Cornelius, NC Homes For Sale
- Mooresville, NC Homes For Sale
- Kannapolis, NC Homes For Sale
- Kings Mountain, NC Homes For Sale
- Lincolnton, NC Homes For Sale
- Fourth Ward, NC Homes For Sale
- Third Ward, NC Homes For Sale
- Biddleville, NC Homes For Sale
- Westville, NC Homes For Sale
- Seversville, NC Homes For Sale
- Dillsboro, NC Homes For Sale
- Lockewood, NC Homes For Sale
- Myers Park, NC Homes For Sale
- Elizabeth, NC Homes For Sale




