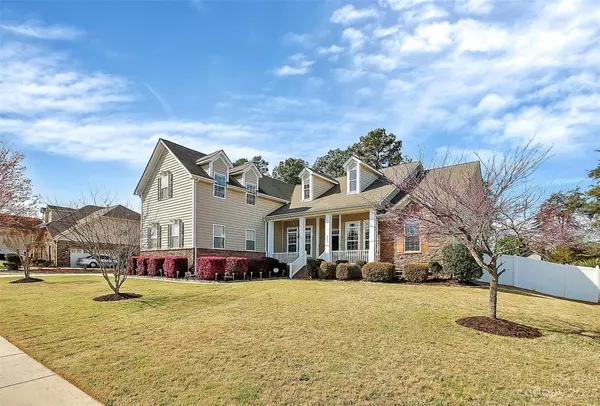For more information regarding the value of a property, please contact us for a free consultation.
Key Details
Sold Price $550,000
Property Type Single Family Home
Sub Type Single Family Residence
Listing Status Sold
Purchase Type For Sale
Square Footage 3,558 sqft
Price per Sqft $154
Subdivision The Parks
MLS Listing ID 4006615
Sold Date 05/23/23
Style Traditional
Bedrooms 6
Full Baths 5
Construction Status Completed
HOA Fees $43/qua
HOA Y/N 1
Abv Grd Liv Area 3,558
Year Built 2007
Lot Size 0.370 Acres
Acres 0.37
Property Description
Stunning two-story home located in the desirable Parks subdivision. Upon entering via your covered front porch, you'll see 12 ft ceilings, new flooring throughout (LVP down/carpet up) & a freshly painted interior. To the right is your dedicated office, perfect for those who WHF & to the left your dining room, featuring trey ceilings & wainscoting for that elegant touch. This leads you into your spacious kitchen w/ gas cooktop, double ovens and SS appliances! The main level includes 4 beds/3 baths including the primary suite w/ smart mirrors above each vanity, dual walk-in closets & built-in speakers. Living room includes gas fireplace & built-ins. Out back, you'll enjoy a covered back porch overlooking your large, fenced-in backyard w/ salt water pool. Upstairs features 2 beds/2 baths & does not connect; each has a separate staircase w/ bedroom/bonus w/ walk-in closet & full bath- ideal for guest suites! Josh Spragins with Atlantic Bay will cover appraisal fee and some closing costs!
Location
State SC
County York
Zoning SF-3
Rooms
Main Level Bedrooms 4
Interior
Interior Features Built-in Features, Open Floorplan, Pantry, Split Bedroom, Tray Ceiling(s), Walk-In Closet(s)
Heating Central
Cooling Central Air
Flooring Carpet, Tile, Vinyl
Fireplaces Type Gas Log, Living Room
Fireplace true
Appliance Dishwasher, Double Oven, Gas Cooktop, Microwave, Washer/Dryer
Exterior
Exterior Feature In Ground Pool
Garage Spaces 2.0
Fence Back Yard
Community Features Sidewalks
Garage true
Building
Lot Description Cleared, Level
Foundation Crawl Space
Sewer Public Sewer
Water City
Architectural Style Traditional
Level or Stories Two
Structure Type Stone, Vinyl
New Construction false
Construction Status Completed
Schools
Elementary Schools Unspecified
Middle Schools Unspecified
High Schools Unspecified
Others
HOA Name Revelation Community Management
Senior Community false
Acceptable Financing Cash, Conventional
Listing Terms Cash, Conventional
Special Listing Condition None
Read Less Info
Want to know what your home might be worth? Contact us for a FREE valuation!

Our team is ready to help you sell your home for the highest possible price ASAP
© 2024 Listings courtesy of Canopy MLS as distributed by MLS GRID. All Rights Reserved.
Bought with Liz Teifer • Achieve Realty
GET MORE INFORMATION
- Monroe, NC Homes For Sale
- Indian Trail, NC Homes For Sale
- Mint Hill, NC Homes For Sale
- Belmont, NC Homes For Sale
- Waxhaw, NC Homes For Sale
- Harrisburg, NC Homes For Sale
- Charlotte, NC Homes For Sale
- Matthews, NC Homes For Sale
- Indian Land, SC Homes For Sale
- Huntersville, NC Homes For Sale
- Concord, NC Homes For Sale
- Gastonia, NC Homes For Sale
- Fort Mill, SC Homes For Sale
- Rock Hill, SC Homes For Sale
- Pineville, NC Homes For Sale
- Mount Holly , NC Homes For Sale
- Cornelius, NC Homes For Sale
- Mooresville, NC Homes For Sale
- Kannapolis, NC Homes For Sale
- Kings Mountain, NC Homes For Sale
- Lincolnton, NC Homes For Sale
- Fourth Ward, NC Homes For Sale
- Third Ward, NC Homes For Sale
- Biddleville, NC Homes For Sale
- Westville, NC Homes For Sale
- Seversville, NC Homes For Sale
- Dillsboro, NC Homes For Sale
- Lockewood, NC Homes For Sale
- Myers Park, NC Homes For Sale
- Elizabeth, NC Homes For Sale




