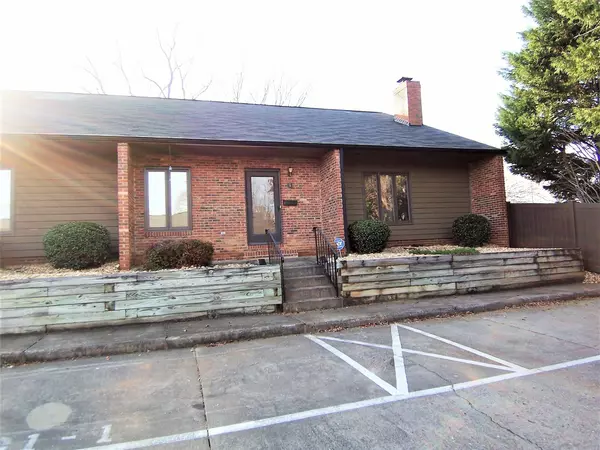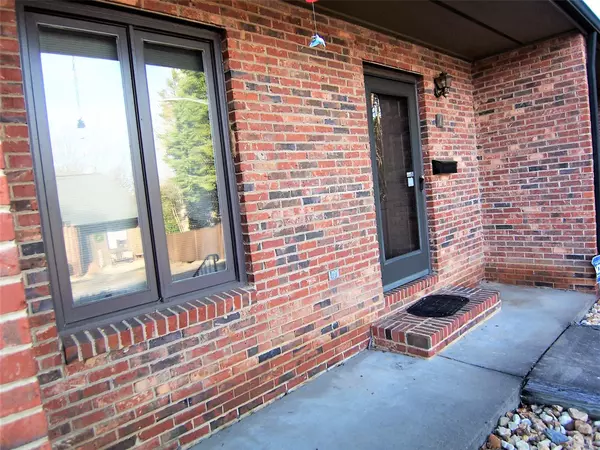For more information regarding the value of a property, please contact us for a free consultation.
Key Details
Sold Price $205,000
Property Type Townhouse
Sub Type Townhouse
Listing Status Sold
Purchase Type For Sale
Square Footage 2,299 sqft
Price per Sqft $89
Subdivision Village Square
MLS Listing ID 3919423
Sold Date 05/11/23
Bedrooms 2
Full Baths 3
HOA Fees $150/mo
HOA Y/N 1
Abv Grd Liv Area 2,299
Year Built 1987
Lot Size 2,787 Sqft
Acres 0.064
Property Description
Fantastic opportunity! Large townhome in Village Square with community pool & tennis court. Home needs TLC & is priced at appraisal value. Being sold AS-IS; cash or conventional only. It is built w/an open floor plan. The main level has a foyer, living room, dining, kitchen, office, laundry room, 2 bedrooms & 2 baths. Living Room has built-ins & a brick f/p w/gas logs. The kitchen has a breakfast bar & plenty of cabinets & counter space. The laundry room is spacious with shelving & overhead cabinets. Primary bedroom is large with a large walk-in closet. Primary bath has double separate vanities (one with a makeup desk) & a walk-in shower. Bedroom 2 has a walk-in closet. Upper level has a large bonus room w/walk-in closet & ensuite bath w/walk-in shower. This could be used as an add'l bedroom. Home has a covered front patio & a fenced rear patio w/a connection for a gas grill & an outside storage room. This is a convenient location near all uptown Shelby has to offer. It is a must see!
Location
State NC
County Cleveland
Building/Complex Name Village Square
Zoning Resident
Rooms
Main Level Bedrooms 2
Interior
Interior Features Breakfast Bar, Built-in Features, Entrance Foyer, Open Floorplan, Vaulted Ceiling(s), Walk-In Closet(s)
Heating Heat Pump
Cooling Central Air
Flooring Carpet, Laminate
Fireplaces Type Gas Log, Living Room
Fireplace true
Appliance Dishwasher, Disposal, Electric Range, Exhaust Fan
Exterior
Community Features Outdoor Pool, Tennis Court(s)
Utilities Available Cable Available, Electricity Connected
Roof Type Composition
Garage false
Building
Foundation Slab
Sewer Public Sewer
Water City
Level or Stories One and One Half
Structure Type Brick Full
New Construction false
Schools
Elementary Schools James Love
Middle Schools Shelby
High Schools Shelby
Others
Senior Community false
Acceptable Financing Cash, Conventional
Listing Terms Cash, Conventional
Special Listing Condition Estate
Read Less Info
Want to know what your home might be worth? Contact us for a FREE valuation!

Our team is ready to help you sell your home for the highest possible price ASAP
© 2024 Listings courtesy of Canopy MLS as distributed by MLS GRID. All Rights Reserved.
Bought with Martha Carpenter • American Realty Inc.
GET MORE INFORMATION
- Monroe, NC Homes For Sale
- Indian Trail, NC Homes For Sale
- Mint Hill, NC Homes For Sale
- Belmont, NC Homes For Sale
- Waxhaw, NC Homes For Sale
- Harrisburg, NC Homes For Sale
- Charlotte, NC Homes For Sale
- Matthews, NC Homes For Sale
- Indian Land, SC Homes For Sale
- Huntersville, NC Homes For Sale
- Concord, NC Homes For Sale
- Gastonia, NC Homes For Sale
- Fort Mill, SC Homes For Sale
- Rock Hill, SC Homes For Sale
- Pineville, NC Homes For Sale
- Mount Holly , NC Homes For Sale
- Cornelius, NC Homes For Sale
- Mooresville, NC Homes For Sale
- Kannapolis, NC Homes For Sale
- Kings Mountain, NC Homes For Sale
- Lincolnton, NC Homes For Sale
- Fourth Ward, NC Homes For Sale
- Third Ward, NC Homes For Sale
- Biddleville, NC Homes For Sale
- Westville, NC Homes For Sale
- Seversville, NC Homes For Sale
- Dillsboro, NC Homes For Sale
- Lockewood, NC Homes For Sale
- Myers Park, NC Homes For Sale
- Elizabeth, NC Homes For Sale




