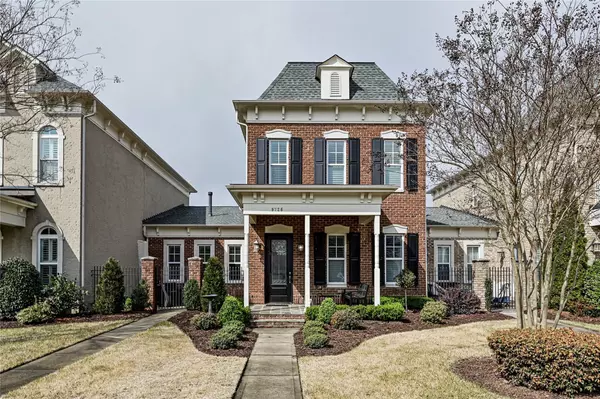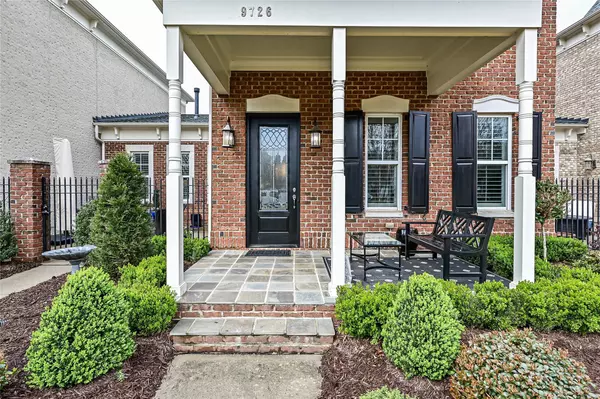For more information regarding the value of a property, please contact us for a free consultation.
Key Details
Sold Price $720,000
Property Type Townhouse
Sub Type Townhouse
Listing Status Sold
Purchase Type For Sale
Square Footage 2,636 sqft
Price per Sqft $273
Subdivision Ardrey Commons
MLS Listing ID 4013496
Sold Date 04/25/23
Style Charleston
Bedrooms 3
Full Baths 2
Half Baths 1
HOA Fees $478/mo
HOA Y/N 1
Abv Grd Liv Area 2,636
Year Built 2008
Lot Size 4,835 Sqft
Acres 0.111
Property Description
It is with Great Pleasure we Welcome You Home to this Delightful Full-Brick Townhome with Main Level Primary Suite in the sought-after community of Ardrey Commons. This townhome has been beautifully updated with Updated Front Door! Custom Planation Shutters, Gourmet Kitchen with White Quartz Counters & Subway Tiled Backsplash! Replaced SS Appliances! Exquisite Designer Light Fixtures throughout! Updated Carpet on the Upper Level! Seller replaced Front Landscaping! Replaced HVAC system by DAC! Formal Dining Room! Family Room with Fireplace! Rinnai tankless H20 Heater! The Upper Level features Two Guest Suites, Full Bath, Landing Loft and a Home Office! Two-Bay Automobile Storage with Extended Driveway!
Location
State NC
County Mecklenburg
Building/Complex Name ARDREY COMMONS
Zoning MX2
Rooms
Main Level Bedrooms 1
Interior
Interior Features Attic Walk In, Entrance Foyer, Garden Tub, Kitchen Island, Open Floorplan, Pantry
Heating Central, Natural Gas
Cooling Central Air, Dual, Electric
Flooring Carpet, Hardwood, Tile
Fireplaces Type Family Room, Gas Log
Fireplace true
Appliance Dishwasher, Disposal, Electric Oven, Gas Water Heater, Microwave
Exterior
Exterior Feature Lawn Maintenance
Garage Spaces 2.0
Community Features Cabana, Outdoor Pool, Sidewalks, Street Lights
Utilities Available Electricity Connected, Gas
Garage true
Building
Foundation Slab
Builder Name Cunnane
Sewer Public Sewer
Water City
Architectural Style Charleston
Level or Stories Two
Structure Type Brick Full
New Construction false
Schools
Elementary Schools Elon Park
Middle Schools Community House
High Schools Ardrey Kell
Others
HOA Name CSI Community Management
Senior Community false
Restrictions Architectural Review
Acceptable Financing Cash, Conventional, VA Loan
Listing Terms Cash, Conventional, VA Loan
Special Listing Condition None
Read Less Info
Want to know what your home might be worth? Contact us for a FREE valuation!

Our team is ready to help you sell your home for the highest possible price ASAP
© 2024 Listings courtesy of Canopy MLS as distributed by MLS GRID. All Rights Reserved.
Bought with Erin Haig • Ivester Jackson Distinctive Properties
GET MORE INFORMATION
- Monroe, NC Homes For Sale
- Indian Trail, NC Homes For Sale
- Mint Hill, NC Homes For Sale
- Belmont, NC Homes For Sale
- Waxhaw, NC Homes For Sale
- Harrisburg, NC Homes For Sale
- Charlotte, NC Homes For Sale
- Matthews, NC Homes For Sale
- Indian Land, SC Homes For Sale
- Huntersville, NC Homes For Sale
- Concord, NC Homes For Sale
- Gastonia, NC Homes For Sale
- Fort Mill, SC Homes For Sale
- Rock Hill, SC Homes For Sale
- Pineville, NC Homes For Sale
- Mount Holly , NC Homes For Sale
- Cornelius, NC Homes For Sale
- Mooresville, NC Homes For Sale
- Kannapolis, NC Homes For Sale
- Kings Mountain, NC Homes For Sale
- Lincolnton, NC Homes For Sale
- Fourth Ward, NC Homes For Sale
- Third Ward, NC Homes For Sale
- Biddleville, NC Homes For Sale
- Westville, NC Homes For Sale
- Seversville, NC Homes For Sale
- Dillsboro, NC Homes For Sale
- Lockewood, NC Homes For Sale
- Myers Park, NC Homes For Sale
- Elizabeth, NC Homes For Sale




