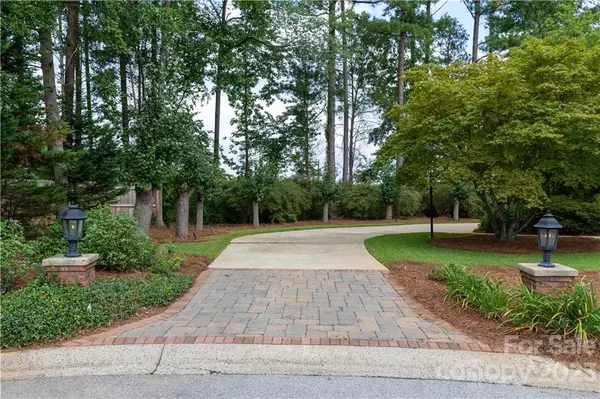For more information regarding the value of a property, please contact us for a free consultation.
Key Details
Sold Price $660,000
Property Type Single Family Home
Sub Type Single Family Residence
Listing Status Sold
Purchase Type For Sale
Square Footage 4,002 sqft
Price per Sqft $164
Subdivision Huntington
MLS Listing ID 3892864
Sold Date 03/27/23
Style Traditional
Bedrooms 5
Full Baths 3
Half Baths 1
HOA Fees $14/ann
HOA Y/N 1
Abv Grd Liv Area 4,002
Year Built 1992
Lot Size 0.470 Acres
Acres 0.47
Lot Dimensions 44x183x150x137x44
Property Description
Custom one owner home. Special features…wired for speakers, central vac, hidden step in hall bath, roof built for 3rd floor expansion, addition allows for in-law/guest suite or primary on main. Gourmet kitchen with all the bells and whistles - double convections ovens with warming drawer and Chefs gas cooktop with retractable downdraft . Mudroom with utility sink, butler's pantry, Wine refrigerator, primary bath jacuzzi, dual vanities (one with added jewelry drain catch & drawer outlet) walk in closets with auto lighting. Porch off Primary Bedroom. Extra-large treks deck w/ lower-level patio. Fenced in back yard, irrigation, up lighting along with natural gas lanterns. Stone and concrete driveway. Oversized game room worked great for full size pool table. Large garage with attached workshop and built-in cabinets. Refrigerator with dual ice makers. New Carpet. New tankless water heater.
Location
State SC
County York
Zoning SF-3
Rooms
Main Level Bedrooms 1
Interior
Interior Features Attic Finished, Attic Other, Attic Stairs Pulldown, Breakfast Bar, Built-in Features, Cathedral Ceiling(s), Central Vacuum, Computer Niche, Entrance Foyer, Garden Tub, Hot Tub, Kitchen Island, Open Floorplan, Pantry, Tray Ceiling(s), Vaulted Ceiling(s), Walk-In Closet(s), Whirlpool
Heating Forced Air, Natural Gas
Cooling Ceiling Fan(s), Central Air, Zoned
Flooring Carpet, Tile, Wood
Fireplaces Type Den, Gas Log
Fireplace true
Appliance Bar Fridge, Convection Oven, Dishwasher, Disposal, Double Oven, Down Draft, Dryer, Gas Cooktop, Gas Water Heater, Microwave, Plumbed For Ice Maker, Refrigerator, Self Cleaning Oven, Tankless Water Heater, Wall Oven, Warming Drawer, Washer, Wine Refrigerator
Exterior
Exterior Feature In-Ground Irrigation
Garage Spaces 2.0
Fence Fenced
Community Features Street Lights
Utilities Available Gas, Underground Power Lines
Roof Type Shingle, Asbestos Shingle
Garage true
Building
Lot Description Cul-De-Sac, Level, Paved, Wooded
Foundation Crawl Space
Builder Name Bruce Ghent
Sewer Public Sewer
Water City
Architectural Style Traditional
Level or Stories Two
Structure Type Brick Full, Vinyl, Wood
New Construction false
Schools
Elementary Schools Old Pointe
Middle Schools Rawlinson Road
High Schools South Pointe (Sc)
Others
Senior Community false
Acceptable Financing Cash, Conventional, FHA, VA Loan
Listing Terms Cash, Conventional, FHA, VA Loan
Special Listing Condition None
Read Less Info
Want to know what your home might be worth? Contact us for a FREE valuation!

Our team is ready to help you sell your home for the highest possible price ASAP
© 2024 Listings courtesy of Canopy MLS as distributed by MLS GRID. All Rights Reserved.
Bought with Stephanie Burton • Coldwell Banker Realty
GET MORE INFORMATION
- Monroe, NC Homes For Sale
- Indian Trail, NC Homes For Sale
- Mint Hill, NC Homes For Sale
- Belmont, NC Homes For Sale
- Waxhaw, NC Homes For Sale
- Harrisburg, NC Homes For Sale
- Charlotte, NC Homes For Sale
- Matthews, NC Homes For Sale
- Indian Land, SC Homes For Sale
- Huntersville, NC Homes For Sale
- Concord, NC Homes For Sale
- Gastonia, NC Homes For Sale
- Fort Mill, SC Homes For Sale
- Rock Hill, SC Homes For Sale
- Pineville, NC Homes For Sale
- Mount Holly , NC Homes For Sale
- Cornelius, NC Homes For Sale
- Mooresville, NC Homes For Sale
- Kannapolis, NC Homes For Sale
- Kings Mountain, NC Homes For Sale
- Lincolnton, NC Homes For Sale
- Fourth Ward, NC Homes For Sale
- Third Ward, NC Homes For Sale
- Biddleville, NC Homes For Sale
- Westville, NC Homes For Sale
- Seversville, NC Homes For Sale
- Dillsboro, NC Homes For Sale
- Lockewood, NC Homes For Sale
- Myers Park, NC Homes For Sale
- Elizabeth, NC Homes For Sale




