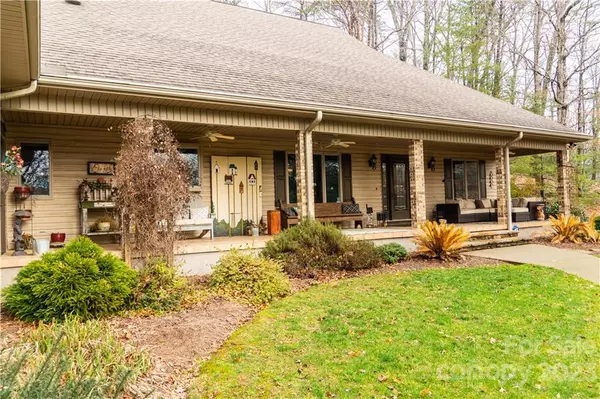For more information regarding the value of a property, please contact us for a free consultation.
Key Details
Sold Price $675,000
Property Type Single Family Home
Sub Type Single Family Residence
Listing Status Sold
Purchase Type For Sale
Square Footage 2,922 sqft
Price per Sqft $231
Subdivision Meadowbrook Farms
MLS Listing ID 3939577
Sold Date 03/13/23
Bedrooms 3
Full Baths 3
Half Baths 1
Construction Status Completed
HOA Fees $20/ann
HOA Y/N 1
Abv Grd Liv Area 2,922
Year Built 1995
Lot Size 1.850 Acres
Acres 1.85
Property Description
Rarely does a property like 105 Brookside come on the market - This well appointed home shows very well & has so much to offer! The 2 story home boasts glowing hardwood floors thru-out the entire home, w/ the exception of the 3 tiled bathrooms. 2300+sqft on the main floor includes: kitchen w/ quartz countertops, tiled backslash, a coffee bar; a large living & dining room w/ gas fp, cathedral ceilings & built-in bookshelves; primary BR w/ gorgeous Bath w/ tub, sep tiled shower & CA closets!; 2 more BR's & a full bath; a large laundry room w/ storage galore. Upstairs you'll find a very versatile, 550 sqft Bonus Room/N-Law suite w/ a full bath & a kitchenette! Take a stroll down one of the many stone paths that meander thru the gardens, of the 1.8 acre yard, passing a hot tub, koi pond, a waterfall, & other delightful surprises! The detached, heated & cooled garage has a hobby/craft room, workshop & more storage! The main house has a 2 car garage w/ more storage & another work station!
Location
State NC
County Polk
Building/Complex Name None
Zoning MX
Rooms
Main Level Bedrooms 3
Interior
Interior Features Cathedral Ceiling(s), Garden Tub, Kitchen Island, Pantry, Split Bedroom, Storage, Vaulted Ceiling(s), Walk-In Closet(s)
Heating Baseboard, Electric, Heat Pump
Cooling Ceiling Fan(s), Central Air, Window Unit(s)
Flooring Tile, Wood
Fireplaces Type Gas Log, Gas Vented, Living Room, Outside, Propane
Fireplace true
Appliance Bar Fridge, Dishwasher, Double Oven, Electric Cooktop, Electric Oven, Electric Range, Electric Water Heater, Exhaust Fan, Microwave
Exterior
Exterior Feature Hot Tub, Storage
Garage Spaces 3.0
Utilities Available Underground Power Lines
View Winter
Garage true
Building
Lot Description Cul-De-Sac, Level, Private, Views
Foundation Crawl Space
Sewer Septic Installed
Water Well, Other - See Remarks
Level or Stories Two
Structure Type Vinyl
New Construction false
Construction Status Completed
Schools
Elementary Schools Tryon
Middle Schools Polk
High Schools Polk
Others
HOA Name Meadowbrook Farms
Senior Community false
Restrictions Architectural Review,Livestock Restriction,Manufactured Home Not Allowed
Acceptable Financing Cash, Conventional, FHA, USDA Loan, VA Loan
Listing Terms Cash, Conventional, FHA, USDA Loan, VA Loan
Special Listing Condition None
Read Less Info
Want to know what your home might be worth? Contact us for a FREE valuation!

Our team is ready to help you sell your home for the highest possible price ASAP
© 2024 Listings courtesy of Canopy MLS as distributed by MLS GRID. All Rights Reserved.
Bought with Jeremy Wood • SC NC Realty
GET MORE INFORMATION
- Monroe, NC Homes For Sale
- Indian Trail, NC Homes For Sale
- Mint Hill, NC Homes For Sale
- Belmont, NC Homes For Sale
- Waxhaw, NC Homes For Sale
- Harrisburg, NC Homes For Sale
- Charlotte, NC Homes For Sale
- Matthews, NC Homes For Sale
- Indian Land, SC Homes For Sale
- Huntersville, NC Homes For Sale
- Concord, NC Homes For Sale
- Gastonia, NC Homes For Sale
- Fort Mill, SC Homes For Sale
- Rock Hill, SC Homes For Sale
- Pineville, NC Homes For Sale
- Mount Holly , NC Homes For Sale
- Cornelius, NC Homes For Sale
- Mooresville, NC Homes For Sale
- Kannapolis, NC Homes For Sale
- Kings Mountain, NC Homes For Sale
- Lincolnton, NC Homes For Sale
- Fourth Ward, NC Homes For Sale
- Third Ward, NC Homes For Sale
- Biddleville, NC Homes For Sale
- Westville, NC Homes For Sale
- Seversville, NC Homes For Sale
- Dillsboro, NC Homes For Sale
- Lockewood, NC Homes For Sale
- Myers Park, NC Homes For Sale
- Elizabeth, NC Homes For Sale




