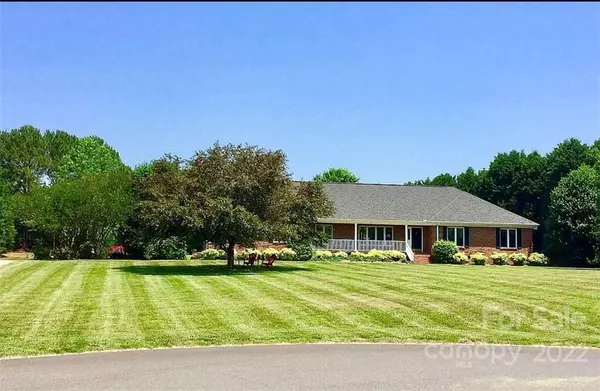For more information regarding the value of a property, please contact us for a free consultation.
Key Details
Sold Price $500,000
Property Type Single Family Home
Sub Type Single Family Residence
Listing Status Sold
Purchase Type For Sale
Square Footage 2,205 sqft
Price per Sqft $226
Subdivision Wellington Heights
MLS Listing ID 3927662
Sold Date 02/15/23
Style Ranch
Bedrooms 3
Full Baths 2
Half Baths 1
Abv Grd Liv Area 2,205
Year Built 1995
Lot Size 1.940 Acres
Acres 1.94
Lot Dimensions 380x200x406x178
Property Description
Looking for a custom brick ranch on spacious, private lot & no HOA - this is it! Well maintained and updated this ranch home sits on just under 2 peaceful acres. Great floorplan offers formal rooms or use them for office/play, updated kitchen with loads of cabinets & counter space & breakfast area overlooks stunning backyard. Familyroom opens to patio & features FP w/gas logs. Plenty of closet space in the 3 bedrooms & upgraded baths are a plus. Improvements in last 2 years are Casement Windows (Lifetime transferrable warranty with Home Depot), Solid Bamboo Floors (Transferable Lifetime Warranty Lowes), New Well Pump and Storage Tank, New Toilets and fixtures, New Light Fixtures and Ceiling fans, All house Painted interior. All utilities maintained Annually. House Generator Has 5 years left on Full Warranty thru Generac. Full irrigation. Immaculate might be the perfect descriptive for this home.
Location
State SC
County York
Zoning rud
Rooms
Main Level Bedrooms 3
Interior
Interior Features Attic Stairs Pulldown, Cable Prewire, Entrance Foyer, Pantry, Storage
Heating Forced Air, Natural Gas
Cooling Ceiling Fan(s), Central Air
Flooring Bamboo, Carpet, Tile
Fireplaces Type Den, Gas Log
Fireplace true
Appliance Dishwasher, Disposal, Electric Cooktop, Exhaust Fan, Gas Water Heater, Microwave, Oven, Plumbed For Ice Maker, Refrigerator
Exterior
Exterior Feature In-Ground Irrigation
Garage Spaces 2.0
Roof Type Shingle
Garage true
Building
Lot Description Cul-De-Sac
Foundation Crawl Space
Sewer Septic Installed
Water Well
Architectural Style Ranch
Level or Stories One
Structure Type Brick Full
New Construction false
Schools
Elementary Schools Unspecified
Middle Schools Unspecified
High Schools Unspecified
Others
Senior Community false
Restrictions Square Feet
Acceptable Financing Cash, Conventional
Listing Terms Cash, Conventional
Special Listing Condition None
Read Less Info
Want to know what your home might be worth? Contact us for a FREE valuation!

Our team is ready to help you sell your home for the highest possible price ASAP
© 2024 Listings courtesy of Canopy MLS as distributed by MLS GRID. All Rights Reserved.
Bought with Bill Charles • RE/MAX Executive
GET MORE INFORMATION
- Monroe, NC Homes For Sale
- Indian Trail, NC Homes For Sale
- Mint Hill, NC Homes For Sale
- Belmont, NC Homes For Sale
- Waxhaw, NC Homes For Sale
- Harrisburg, NC Homes For Sale
- Charlotte, NC Homes For Sale
- Matthews, NC Homes For Sale
- Indian Land, SC Homes For Sale
- Huntersville, NC Homes For Sale
- Concord, NC Homes For Sale
- Gastonia, NC Homes For Sale
- Fort Mill, SC Homes For Sale
- Rock Hill, SC Homes For Sale
- Pineville, NC Homes For Sale
- Mount Holly , NC Homes For Sale
- Cornelius, NC Homes For Sale
- Mooresville, NC Homes For Sale
- Kannapolis, NC Homes For Sale
- Kings Mountain, NC Homes For Sale
- Lincolnton, NC Homes For Sale
- Fourth Ward, NC Homes For Sale
- Third Ward, NC Homes For Sale
- Biddleville, NC Homes For Sale
- Westville, NC Homes For Sale
- Seversville, NC Homes For Sale
- Dillsboro, NC Homes For Sale
- Lockewood, NC Homes For Sale
- Myers Park, NC Homes For Sale
- Elizabeth, NC Homes For Sale




