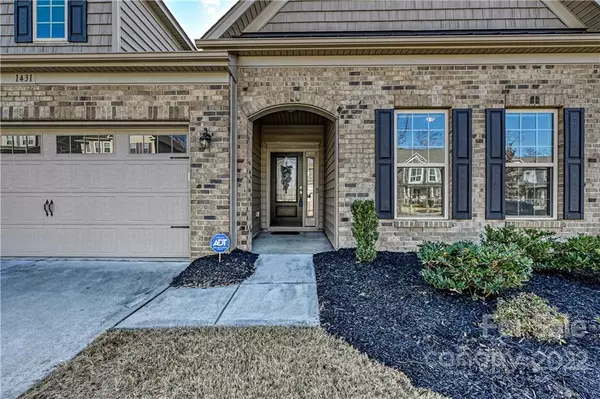For more information regarding the value of a property, please contact us for a free consultation.
Key Details
Sold Price $525,000
Property Type Single Family Home
Sub Type Single Family Residence
Listing Status Sold
Purchase Type For Sale
Square Footage 2,935 sqft
Price per Sqft $178
Subdivision Waterside At The Catawba
MLS Listing ID 3928966
Sold Date 01/25/23
Bedrooms 4
Full Baths 3
HOA Fees $100/qua
HOA Y/N 1
Abv Grd Liv Area 2,935
Year Built 2018
Lot Size 7,100 Sqft
Acres 0.163
Lot Dimensions 54x135x54x128
Property Description
This beautiful home is move in ready. The open floor plan provides hardwood floors through out all common areas leading from the front entrance to the rear exit of the dining room, great room and dining and kitchen areas. Great room has a cozy gas fire place with numerous windows for brightness and unobstructed views beyond the well designed patio, seating area and fenced in rear yard. Main floor has owner's suite and two additional bedrooms. Upstairs beholds an enormous loft and fourth bedroom with third full bath. You will be tickled with all the custom closets and storage areas in this lovely home. View it soon and contract to kick off a wonderful 2023 New Year.
When showing please practice healthy safety measures and make sure all lights are off and doors are locked upon exit.
Location
State SC
County York
Zoning Resident
Rooms
Main Level Bedrooms 3
Interior
Interior Features Attic Walk In, Cable Prewire, Entrance Foyer, Garden Tub, Kitchen Island, Open Floorplan, Pantry, Walk-In Closet(s), Walk-In Pantry
Heating Central
Cooling Ceiling Fan(s)
Flooring Carpet, Wood
Fireplaces Type Great Room
Fireplace true
Appliance Dishwasher, Disposal, Gas Range, Gas Water Heater, Microwave, Plumbed For Ice Maker
Exterior
Garage Spaces 2.0
Community Features Clubhouse, Fitness Center, Outdoor Pool, Playground, Recreation Area, Sidewalks, Tennis Court(s), Walking Trails
Garage true
Building
Lot Description Cul-De-Sac
Foundation Slab
Builder Name Lennar
Sewer Public Sewer
Water City
Level or Stories One and One Half
Structure Type Brick Partial, Vinyl
New Construction false
Schools
Elementary Schools River Trail
Middle Schools Forest Creek
High Schools Catawba Ridge
Others
HOA Name https://bmc.cincwebaxis.com
Restrictions Architectural Review,Building,Livestock Restriction
Acceptable Financing Cash, Conventional, Exchange, FHA, VA Loan
Listing Terms Cash, Conventional, Exchange, FHA, VA Loan
Special Listing Condition None
Read Less Info
Want to know what your home might be worth? Contact us for a FREE valuation!

Our team is ready to help you sell your home for the highest possible price ASAP
© 2025 Listings courtesy of Canopy MLS as distributed by MLS GRID. All Rights Reserved.
Bought with Maria Richardson • Coldwell Banker Realty
GET MORE INFORMATION
- Monroe, NC Homes For Sale
- Indian Trail, NC Homes For Sale
- Mint Hill, NC Homes For Sale
- Belmont, NC Homes For Sale
- Waxhaw, NC Homes For Sale
- Harrisburg, NC Homes For Sale
- Charlotte, NC Homes For Sale
- Matthews, NC Homes For Sale
- Indian Land, SC Homes For Sale
- Huntersville, NC Homes For Sale
- Concord, NC Homes For Sale
- Gastonia, NC Homes For Sale
- Fort Mill, SC Homes For Sale
- Rock Hill, SC Homes For Sale
- Pineville, NC Homes For Sale
- Mount Holly , NC Homes For Sale
- Cornelius, NC Homes For Sale
- Mooresville, NC Homes For Sale
- Kannapolis, NC Homes For Sale
- Kings Mountain, NC Homes For Sale
- Lincolnton, NC Homes For Sale
- Fourth Ward, NC Homes For Sale
- Third Ward, NC Homes For Sale
- Biddleville, NC Homes For Sale
- Westville, NC Homes For Sale
- Seversville, NC Homes For Sale
- Dillsboro, NC Homes For Sale
- Lockewood, NC Homes For Sale
- Myers Park, NC Homes For Sale
- Elizabeth, NC Homes For Sale




