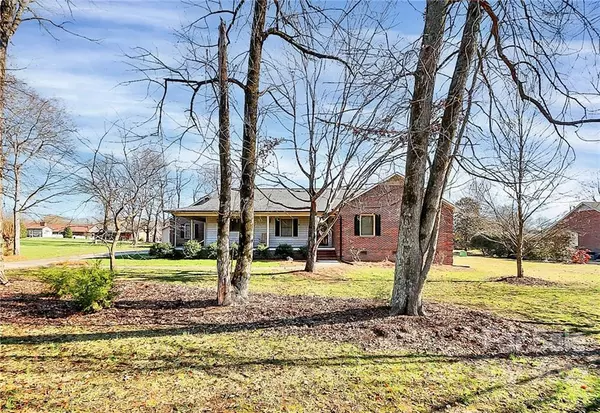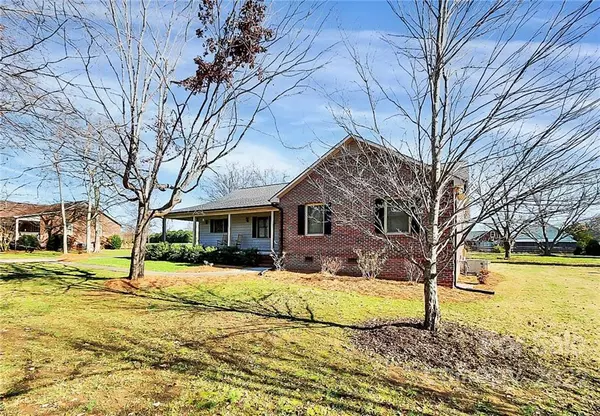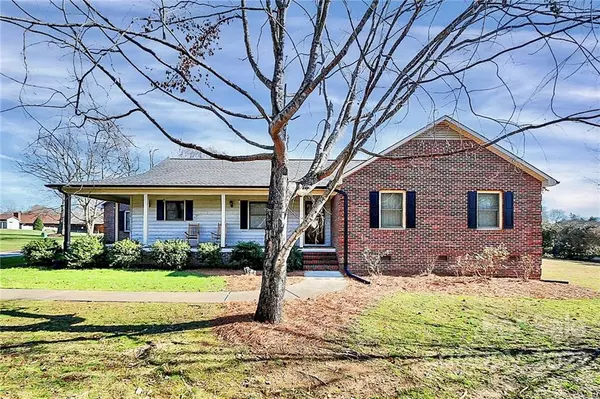For more information regarding the value of a property, please contact us for a free consultation.
Key Details
Sold Price $410,000
Property Type Single Family Home
Sub Type Single Family Residence
Listing Status Sold
Purchase Type For Sale
Square Footage 1,875 sqft
Price per Sqft $218
Subdivision River Hills Estates
MLS Listing ID 3929162
Sold Date 01/12/23
Style Ranch
Bedrooms 3
Full Baths 2
Abv Grd Liv Area 1,875
Year Built 1992
Lot Size 0.770 Acres
Acres 0.77
Property Description
Welcome home! NO HOA!! Original owner/designer of this well maintained brick and cedar Ranch on .77 acres. Awesome front wrap-a-round covered porch. Enjoy watching the sunset from your rocking chairs. Spacious family room with masonry wood burning FP. Just in time for Santa! Family room has vaulted ceiling with accent beams. 2 separate back doors that lead out to expansive private patio in rear yard. This kitchen is HUGE!! Plenty of solid oak cabinets and tons of counter space. Formal dining room for holiday gatherings. Don't worry~this kitchen can handle the overflow! Separate laundry room with mud room off garage house entrance. Spacious primary bdrm with bath. Two closets in primary bedroom. Great size secondary bedrooms. Large flat backyard. Wait until you see the garage workshop! Every carpenters' dream come true. OR...keep that classic car under wraps in the secondary garage. This home has been lovingly lived in and maintained. Great neighborhood in a great location.
Location
State NC
County Cabarrus
Zoning RL
Rooms
Main Level Bedrooms 3
Interior
Interior Features Attic Stairs Pulldown, Cable Prewire, Cathedral Ceiling(s), Entrance Foyer, Open Floorplan, Pantry, Walk-In Closet(s)
Heating Central, Forced Air, Natural Gas
Cooling Ceiling Fan(s)
Flooring Carpet, Tile, Linoleum
Fireplaces Type Family Room, Wood Burning
Appliance Dishwasher, Disposal, Dryer, Electric Cooktop, Electric Oven, Electric Water Heater, Exhaust Hood, Microwave, Plumbed For Ice Maker, Refrigerator, Wall Oven, Washer
Exterior
Garage Spaces 2.0
Roof Type Shingle
Garage true
Building
Lot Description Level, Wooded
Foundation Crawl Space
Sewer Public Sewer
Water City, Well
Architectural Style Ranch
Level or Stories One
Structure Type Brick Partial, Cedar Shake
New Construction false
Schools
Elementary Schools Unspecified
Middle Schools Unspecified
High Schools Unspecified
Others
Acceptable Financing Cash, Conventional, FHA
Listing Terms Cash, Conventional, FHA
Special Listing Condition None
Read Less Info
Want to know what your home might be worth? Contact us for a FREE valuation!

Our team is ready to help you sell your home for the highest possible price ASAP
© 2024 Listings courtesy of Canopy MLS as distributed by MLS GRID. All Rights Reserved.
Bought with Deborah Calderon • Keller Williams University City
GET MORE INFORMATION
- Monroe, NC Homes For Sale
- Indian Trail, NC Homes For Sale
- Mint Hill, NC Homes For Sale
- Belmont, NC Homes For Sale
- Waxhaw, NC Homes For Sale
- Harrisburg, NC Homes For Sale
- Charlotte, NC Homes For Sale
- Matthews, NC Homes For Sale
- Indian Land, SC Homes For Sale
- Huntersville, NC Homes For Sale
- Concord, NC Homes For Sale
- Gastonia, NC Homes For Sale
- Fort Mill, SC Homes For Sale
- Rock Hill, SC Homes For Sale
- Pineville, NC Homes For Sale
- Mount Holly , NC Homes For Sale
- Cornelius, NC Homes For Sale
- Mooresville, NC Homes For Sale
- Kannapolis, NC Homes For Sale
- Kings Mountain, NC Homes For Sale
- Lincolnton, NC Homes For Sale
- Fourth Ward, NC Homes For Sale
- Third Ward, NC Homes For Sale
- Biddleville, NC Homes For Sale
- Westville, NC Homes For Sale
- Seversville, NC Homes For Sale
- Dillsboro, NC Homes For Sale
- Lockewood, NC Homes For Sale
- Myers Park, NC Homes For Sale
- Elizabeth, NC Homes For Sale




