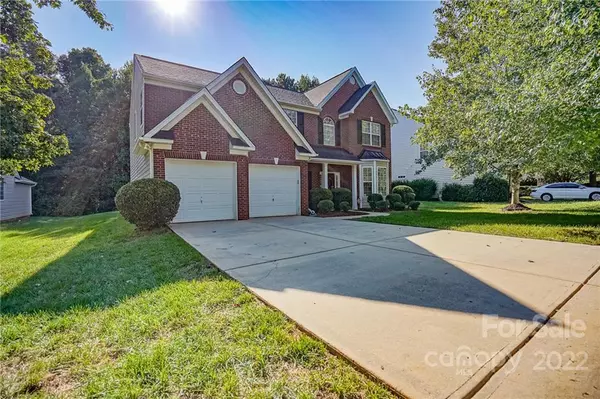For more information regarding the value of a property, please contact us for a free consultation.
Key Details
Sold Price $450,000
Property Type Single Family Home
Sub Type Single Family Residence
Listing Status Sold
Purchase Type For Sale
Square Footage 2,456 sqft
Price per Sqft $183
Subdivision Legacy Park
MLS Listing ID 3898481
Sold Date 12/12/22
Bedrooms 4
Full Baths 2
Half Baths 1
HOA Fees $52/qua
HOA Y/N 1
Abv Grd Liv Area 2,456
Year Built 2004
Lot Size 10,193 Sqft
Acres 0.234
Lot Dimensions 71X151X15X57X146
Property Description
Welcome home! This beautiful/adorable/well maintained 4 BR/2.5 BA home in the highly sought after Legacy Park neighborhood has it all! Home includes: Formal Dining & Living Room, 2 Story Great Room with gas log fireplace. Bay window in Living Room. Crown molding and chair rail in formal areas. Kitchen features include: peninsula style bar for addt'l eating space; tile backsplash, undermount sink and granite counter tops. Trey Ceiling & Crown molding in Primary Bedroom. Separate shower, garden tub & double sinks in Primary Bathroom. Addt'l features include: tankless water heater, new light fixtures, luxury vinyl flooring -2021 in GR, kitchen, half bath & foyer & ceramic tile in upstairs baths. New heating units up & down stairs-2020. New AC unit downstairs-2020. Newly painted neutral color throughout. Rear of house wooded for entertainment & privacy. Community features include: pool, pond, playground, picnic areas, tennis courts & basketball courts. Close to shopping and restaurants.
Location
State SC
County Lancaster
Zoning MDR
Interior
Interior Features Attic Stairs Pulldown, Breakfast Bar, Cable Prewire, Entrance Foyer, Garden Tub, Pantry, Tray Ceiling(s), Walk-In Closet(s)
Heating Central, Natural Gas, Other - See Remarks
Cooling Ceiling Fan(s)
Flooring Carpet, Tile, Vinyl
Fireplaces Type Family Room
Fireplace true
Appliance Dishwasher, Disposal, Gas Range, Gas Water Heater, Microwave, Refrigerator, Self Cleaning Oven
Exterior
Garage Spaces 2.0
Community Features Clubhouse, Outdoor Pool, Picnic Area, Playground, Pond, Recreation Area, Sidewalks, Street Lights, Tennis Court(s), Walking Trails
Utilities Available Gas
Garage true
Building
Foundation Slab
Sewer Public Sewer
Water City
Level or Stories Two
Structure Type Brick Partial, Vinyl
New Construction false
Schools
Elementary Schools Unspecified
Middle Schools Unspecified
High Schools Unspecified
Others
HOA Name Braesel Management LLCent
Acceptable Financing Cash, Conventional, FHA
Listing Terms Cash, Conventional, FHA
Special Listing Condition None
Read Less Info
Want to know what your home might be worth? Contact us for a FREE valuation!

Our team is ready to help you sell your home for the highest possible price ASAP
© 2025 Listings courtesy of Canopy MLS as distributed by MLS GRID. All Rights Reserved.
Bought with Helen Honeycutt • RE/MAX Executive
GET MORE INFORMATION
- Monroe, NC Homes For Sale
- Indian Trail, NC Homes For Sale
- Mint Hill, NC Homes For Sale
- Belmont, NC Homes For Sale
- Waxhaw, NC Homes For Sale
- Harrisburg, NC Homes For Sale
- Charlotte, NC Homes For Sale
- Matthews, NC Homes For Sale
- Indian Land, SC Homes For Sale
- Huntersville, NC Homes For Sale
- Concord, NC Homes For Sale
- Gastonia, NC Homes For Sale
- Fort Mill, SC Homes For Sale
- Rock Hill, SC Homes For Sale
- Pineville, NC Homes For Sale
- Mount Holly , NC Homes For Sale
- Cornelius, NC Homes For Sale
- Mooresville, NC Homes For Sale
- Kannapolis, NC Homes For Sale
- Kings Mountain, NC Homes For Sale
- Lincolnton, NC Homes For Sale
- Fourth Ward, NC Homes For Sale
- Third Ward, NC Homes For Sale
- Biddleville, NC Homes For Sale
- Westville, NC Homes For Sale
- Seversville, NC Homes For Sale
- Dillsboro, NC Homes For Sale
- Lockewood, NC Homes For Sale
- Myers Park, NC Homes For Sale
- Elizabeth, NC Homes For Sale




