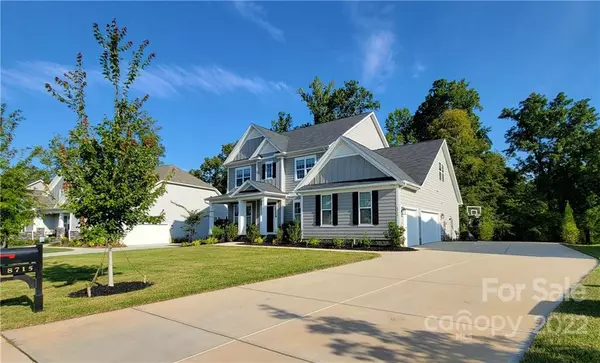For more information regarding the value of a property, please contact us for a free consultation.
Key Details
Sold Price $762,000
Property Type Single Family Home
Sub Type Single Family Residence
Listing Status Sold
Purchase Type For Sale
Square Footage 3,946 sqft
Price per Sqft $193
Subdivision Summerwood
MLS Listing ID 3912901
Sold Date 12/21/22
Style Contemporary
Bedrooms 4
Full Baths 3
Half Baths 1
HOA Fees $54/ann
HOA Y/N 1
Abv Grd Liv Area 3,946
Year Built 2020
Lot Size 0.393 Acres
Acres 0.393
Lot Dimensions 83x185x123x157
Property Description
You’ll love this bright & beautiful 3,946 sq ft home in the sought after Summerwood neighborhood! Stunning views, a double picket fence and a backyard that extends past the fence & into the woods, fescue sod & full irrigation! Step into a soaring foyer flanked by a formal dining rm with a flex rm opposite, all with crown molding, chair rails, picture moldings and luxurious dark, wide plank, wood flooring that flows throughout. The spacious floor plan has 4 bedrooms, 3.5 baths, a large family rm, huge bonus rm with storage closets, a gourmet kitchen with gorgeous quartz countertops, a main floor guest suite, an owner’s suite with beautiful views, and a 3 car garage with ceiling storage and Tesla charger. With the wide driveway, you’ll love having family gatherings & entertaining on the 15x20 deck. 3 smart locks and 10 POE interior and exterior cameras give you security at your fingertips, and with 6 Cat5 connections you’ll have complete online capabilities. Owners relocating to Raleigh.
Location
State NC
County Mecklenburg
Zoning .
Rooms
Main Level Bedrooms 1
Interior
Interior Features Attic Other, Attic Stairs Pulldown, Cable Prewire, Entrance Foyer, Pantry
Heating Central, Heat Pump, Zoned
Cooling Ceiling Fan(s), Heat Pump, Zoned
Flooring Carpet, Hardwood, Tile
Fireplaces Type Gas Log, Great Room
Fireplace true
Appliance Convection Oven, Dishwasher, Disposal, Double Oven, Electric Oven, Exhaust Hood, Gas Range, Gas Water Heater, Microwave, Plumbed For Ice Maker, Self Cleaning Oven, Wall Oven
Exterior
Exterior Feature In-Ground Irrigation
Garage Spaces 3.0
Fence Fenced
Community Features Outdoor Pool, Playground
Waterfront Description Lake
Garage true
Building
Foundation Crawl Space
Builder Name Shea
Sewer Public Sewer
Water City
Architectural Style Contemporary
Level or Stories Two
Structure Type Hardboard Siding
New Construction false
Schools
Elementary Schools Bain
Middle Schools Mint Hill
High Schools Independence
Others
HOA Name Cedar Management
Special Listing Condition None
Read Less Info
Want to know what your home might be worth? Contact us for a FREE valuation!

Our team is ready to help you sell your home for the highest possible price ASAP
© 2024 Listings courtesy of Canopy MLS as distributed by MLS GRID. All Rights Reserved.
Bought with Renardo Kennedy • EXP Realty LLC Ballantyne
GET MORE INFORMATION
- Monroe, NC Homes For Sale
- Indian Trail, NC Homes For Sale
- Mint Hill, NC Homes For Sale
- Belmont, NC Homes For Sale
- Waxhaw, NC Homes For Sale
- Harrisburg, NC Homes For Sale
- Charlotte, NC Homes For Sale
- Matthews, NC Homes For Sale
- Indian Land, SC Homes For Sale
- Huntersville, NC Homes For Sale
- Concord, NC Homes For Sale
- Gastonia, NC Homes For Sale
- Fort Mill, SC Homes For Sale
- Rock Hill, SC Homes For Sale
- Pineville, NC Homes For Sale
- Mount Holly , NC Homes For Sale
- Cornelius, NC Homes For Sale
- Mooresville, NC Homes For Sale
- Kannapolis, NC Homes For Sale
- Kings Mountain, NC Homes For Sale
- Lincolnton, NC Homes For Sale
- Fourth Ward, NC Homes For Sale
- Third Ward, NC Homes For Sale
- Biddleville, NC Homes For Sale
- Westville, NC Homes For Sale
- Seversville, NC Homes For Sale
- Dillsboro, NC Homes For Sale
- Lockewood, NC Homes For Sale
- Myers Park, NC Homes For Sale
- Elizabeth, NC Homes For Sale




