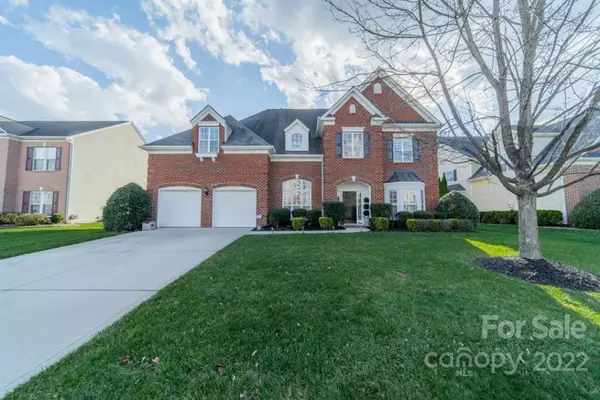For more information regarding the value of a property, please contact us for a free consultation.
Key Details
Sold Price $530,000
Property Type Single Family Home
Sub Type Single Family Residence
Listing Status Sold
Purchase Type For Sale
Square Footage 3,130 sqft
Price per Sqft $169
Subdivision Brandon Oaks
MLS Listing ID 3921468
Sold Date 12/17/22
Style Transitional
Bedrooms 4
Full Baths 3
HOA Fees $47/ann
HOA Y/N 1
Abv Grd Liv Area 3,130
Year Built 2006
Lot Size 0.290 Acres
Acres 0.29
Property Description
Turn-key and meticulously maintained dreamy home, nestled in the sought out Brandon Oaks community in indian Trail. Upon entry you’ll see the grandeur of the roaring 20 and 9 foot ceilings. There’s a light and airy feel that compliments the natural light that comes through this open and spacious home. This home shows like a custom model home with many upgrades. It features: Elegant Custom Wainscoting and Wall Molding + Decorative Lamp Package + Recess Lighting + Pendant lights in the Kitchen + French doors in the Den & Bonus Room upstairs + Large Built-ins + Plantation Shutters + Remote Controlled Shades in the top living room windows + Ring Doorbell + 6 Zoned Irrigation front and back + Large Kitchen Island with a sink + light Kitchen Cabinets & Backsplash + 2 Car Garage + Huge leveled Fenced Back Yard + private berm lined with tall trees behind the property + Half Basketball Court, 4 nice size bedrooms, 3 full baths, 1 large bonus. Offering 1 Year Home Warranty.
Location
State NC
County Union
Zoning RES
Rooms
Main Level Bedrooms 1
Interior
Interior Features Walk-In Closet(s)
Heating Central, Natural Gas
Flooring Carpet, Laminate
Fireplaces Type Gas Log
Fireplace true
Appliance Dishwasher, Disposal, Dryer, Gas Water Heater, Microwave, Oven, Refrigerator, Washer
Exterior
Garage Spaces 2.0
Fence Fenced
Community Features Clubhouse, Playground
Roof Type Composition
Garage true
Building
Foundation Slab
Sewer Public Sewer
Water City
Architectural Style Transitional
Level or Stories Two
Structure Type Brick Full, Hardboard Siding
New Construction false
Schools
Elementary Schools Sun Valley
Middle Schools Sun Valley
High Schools Sun Valley
Others
HOA Name Cusick Mgmt
Special Listing Condition None
Read Less Info
Want to know what your home might be worth? Contact us for a FREE valuation!

Our team is ready to help you sell your home for the highest possible price ASAP
© 2024 Listings courtesy of Canopy MLS as distributed by MLS GRID. All Rights Reserved.
Bought with Christina Porter • Keller Williams Ballantyne Area
GET MORE INFORMATION
- Monroe, NC Homes For Sale
- Indian Trail, NC Homes For Sale
- Mint Hill, NC Homes For Sale
- Belmont, NC Homes For Sale
- Waxhaw, NC Homes For Sale
- Harrisburg, NC Homes For Sale
- Charlotte, NC Homes For Sale
- Matthews, NC Homes For Sale
- Indian Land, SC Homes For Sale
- Huntersville, NC Homes For Sale
- Concord, NC Homes For Sale
- Gastonia, NC Homes For Sale
- Fort Mill, SC Homes For Sale
- Rock Hill, SC Homes For Sale
- Pineville, NC Homes For Sale
- Mount Holly , NC Homes For Sale
- Cornelius, NC Homes For Sale
- Mooresville, NC Homes For Sale
- Kannapolis, NC Homes For Sale
- Kings Mountain, NC Homes For Sale
- Lincolnton, NC Homes For Sale
- Fourth Ward, NC Homes For Sale
- Third Ward, NC Homes For Sale
- Biddleville, NC Homes For Sale
- Westville, NC Homes For Sale
- Seversville, NC Homes For Sale
- Dillsboro, NC Homes For Sale
- Lockewood, NC Homes For Sale
- Myers Park, NC Homes For Sale
- Elizabeth, NC Homes For Sale


