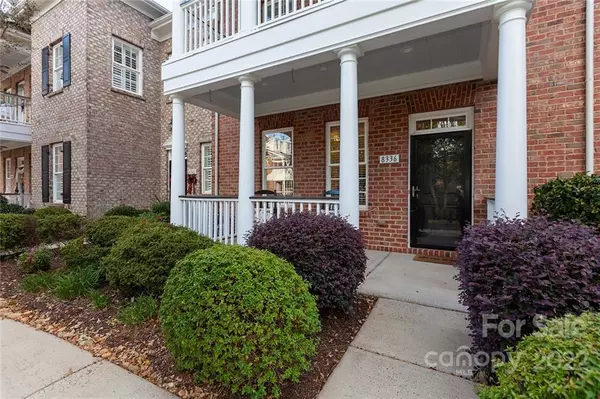For more information regarding the value of a property, please contact us for a free consultation.
Key Details
Sold Price $485,500
Property Type Townhouse
Sub Type Townhouse
Listing Status Sold
Purchase Type For Sale
Square Footage 2,118 sqft
Price per Sqft $229
Subdivision Indigo Row
MLS Listing ID 3916749
Sold Date 12/08/22
Bedrooms 3
Full Baths 2
Half Baths 1
Construction Status Completed
HOA Fees $400/mo
HOA Y/N 1
Abv Grd Liv Area 2,118
Year Built 2006
Lot Size 2,570 Sqft
Acres 0.059
Property Description
Southern charm & modern convenience merge in this stylish South Charlotte townhouse. Indigo Row is tucked just off Elm Lane, & directly across from Stonecrest Shopping center (dinner/shopping options galore). In a community of stately brick row homes, 8336 offers fantastic outdoor spaces, with double stacked front porches, plus a spacious paver courtyard out back. Inside, there's formal dining (a great office option), kitchen with granite countertops & stainless appliances, & a breakfast area with custom banquette (w/storage). Both open to the living room with built-in cabinetry & gas fireplace. Upstairs, there are three bedrooms & two baths, including the spacious primary suite with walk-in closet, bath with dual sinks, shower & soaking tub, plus access from the bedroom to the upper covered porch. Convenient 2nd floor laundry room with sink. A detached two-car garage connects through the private courtyard. This pristine community offers easy access to I-485 and beyond. Welcome home!
Location
State NC
County Mecklenburg
Building/Complex Name Indigo Row
Zoning R8MFCD
Interior
Interior Features Attic Stairs Pulldown, Built-in Features, Garden Tub, Kitchen Island, Pantry, Tray Ceiling(s), Walk-In Closet(s)
Heating Central, Forced Air, Natural Gas
Cooling Ceiling Fan(s)
Flooring Carpet, Hardwood, Tile
Fireplaces Type Gas Log, Living Room
Fireplace true
Appliance Bar Fridge, Dishwasher, Disposal, Electric Range, Gas Water Heater, Microwave, Plumbed For Ice Maker
Exterior
Garage Spaces 2.0
Community Features Sidewalks, Street Lights
Roof Type Shingle
Garage true
Building
Foundation Slab
Sewer Public Sewer
Water City
Level or Stories Two
Structure Type Brick Full
New Construction false
Construction Status Completed
Schools
Elementary Schools Endhaven
Middle Schools Jay M. Robinson
High Schools Ardrey Kell
Others
HOA Name Hawthorne
Restrictions Other - See Remarks
Acceptable Financing Cash, Conventional
Listing Terms Cash, Conventional
Special Listing Condition None
Read Less Info
Want to know what your home might be worth? Contact us for a FREE valuation!

Our team is ready to help you sell your home for the highest possible price ASAP
© 2024 Listings courtesy of Canopy MLS as distributed by MLS GRID. All Rights Reserved.
Bought with Linda Dolan-Ruggiero • Engel & Völkers South Charlotte
GET MORE INFORMATION
- Monroe, NC Homes For Sale
- Indian Trail, NC Homes For Sale
- Mint Hill, NC Homes For Sale
- Belmont, NC Homes For Sale
- Waxhaw, NC Homes For Sale
- Harrisburg, NC Homes For Sale
- Charlotte, NC Homes For Sale
- Matthews, NC Homes For Sale
- Indian Land, SC Homes For Sale
- Huntersville, NC Homes For Sale
- Concord, NC Homes For Sale
- Gastonia, NC Homes For Sale
- Fort Mill, SC Homes For Sale
- Rock Hill, SC Homes For Sale
- Pineville, NC Homes For Sale
- Mount Holly , NC Homes For Sale
- Cornelius, NC Homes For Sale
- Mooresville, NC Homes For Sale
- Kannapolis, NC Homes For Sale
- Kings Mountain, NC Homes For Sale
- Lincolnton, NC Homes For Sale
- Fourth Ward, NC Homes For Sale
- Third Ward, NC Homes For Sale
- Biddleville, NC Homes For Sale
- Westville, NC Homes For Sale
- Seversville, NC Homes For Sale
- Dillsboro, NC Homes For Sale
- Lockewood, NC Homes For Sale
- Myers Park, NC Homes For Sale
- Elizabeth, NC Homes For Sale




