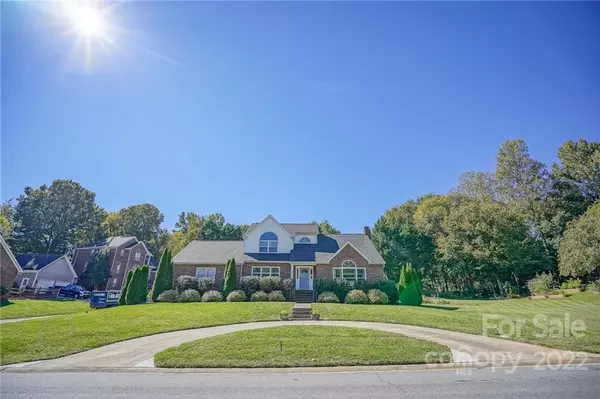For more information regarding the value of a property, please contact us for a free consultation.
Key Details
Sold Price $410,000
Property Type Single Family Home
Sub Type Single Family Residence
Listing Status Sold
Purchase Type For Sale
Square Footage 3,638 sqft
Price per Sqft $112
Subdivision Mccarron
MLS Listing ID 3906840
Sold Date 12/02/22
Style Traditional
Bedrooms 4
Full Baths 2
Half Baths 2
Construction Status Completed
HOA Fees $17/ann
HOA Y/N 1
Abv Grd Liv Area 2,387
Year Built 1991
Lot Size 0.260 Acres
Acres 0.26
Property Description
Welcome to 8030 McCarron Way located in the established neighborhood of McCarron. Positioned in Charlotte, but only minutes away from Harrisburg and I485, this home features beautiful cathedral ceilings in the open living room leading to an updated kitchen with stainless steel appliances and concrete countertops. With spacious bedrooms, the primary suite boasts vaulted ceilings and a gorgeous adjoining bathroom. Currently being used as a movie/gym/man cave, the temperature controlled basement has loads of potential for additional living space featuring interior and exterior access. From the round front drive way to the new roof (installed 2022) you do not want to miss this opportunity. Comparable sales in the neighborhood are selling for $206 per sqft and this seller is offering this home including the basement at $109 per sqft. Thats a 53% savings! For more information or how to set up a showing contact your local real estate professional.
Location
State NC
County Mecklenburg
Zoning R3
Rooms
Basement Basement
Interior
Interior Features Attic Stairs Pulldown, Cable Prewire, Entrance Foyer
Heating Central, Forced Air, Natural Gas
Cooling Ceiling Fan(s)
Flooring Carpet, Tile, Wood
Fireplaces Type Great Room
Fireplace true
Appliance Dishwasher, Electric Oven, Electric Range, Gas Water Heater, Plumbed For Ice Maker, Refrigerator
Exterior
Community Features Street Lights
Roof Type Shingle
Garage true
Building
Lot Description Corner Lot
Foundation Crawl Space
Sewer Public Sewer
Water City
Architectural Style Traditional
Level or Stories Two
Structure Type Brick Partial, Vinyl
New Construction false
Construction Status Completed
Schools
Elementary Schools Reedy Creek
Middle Schools North Ridge
High Schools Rocky River
Others
HOA Name Cedar Management
Restrictions No Representation
Acceptable Financing Cash, Conventional, FHA, VA Loan
Listing Terms Cash, Conventional, FHA, VA Loan
Special Listing Condition None
Read Less Info
Want to know what your home might be worth? Contact us for a FREE valuation!

Our team is ready to help you sell your home for the highest possible price ASAP
© 2024 Listings courtesy of Canopy MLS as distributed by MLS GRID. All Rights Reserved.
Bought with Matt Norman • Yancey Realty LLC
GET MORE INFORMATION
- Monroe, NC Homes For Sale
- Indian Trail, NC Homes For Sale
- Mint Hill, NC Homes For Sale
- Belmont, NC Homes For Sale
- Waxhaw, NC Homes For Sale
- Harrisburg, NC Homes For Sale
- Charlotte, NC Homes For Sale
- Matthews, NC Homes For Sale
- Indian Land, SC Homes For Sale
- Huntersville, NC Homes For Sale
- Concord, NC Homes For Sale
- Gastonia, NC Homes For Sale
- Fort Mill, SC Homes For Sale
- Rock Hill, SC Homes For Sale
- Pineville, NC Homes For Sale
- Mount Holly , NC Homes For Sale
- Cornelius, NC Homes For Sale
- Mooresville, NC Homes For Sale
- Kannapolis, NC Homes For Sale
- Kings Mountain, NC Homes For Sale
- Lincolnton, NC Homes For Sale
- Fourth Ward, NC Homes For Sale
- Third Ward, NC Homes For Sale
- Biddleville, NC Homes For Sale
- Westville, NC Homes For Sale
- Seversville, NC Homes For Sale
- Dillsboro, NC Homes For Sale
- Lockewood, NC Homes For Sale
- Myers Park, NC Homes For Sale
- Elizabeth, NC Homes For Sale




