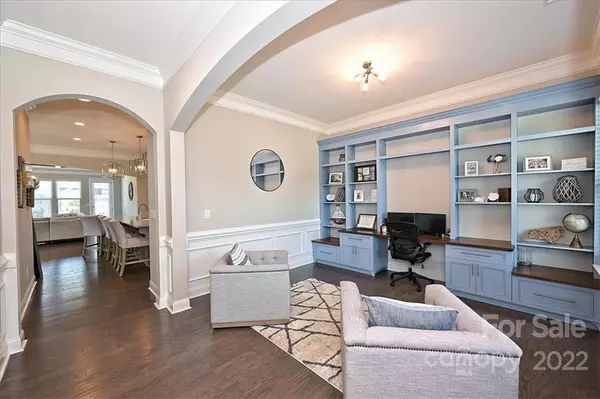For more information regarding the value of a property, please contact us for a free consultation.
Key Details
Sold Price $620,000
Property Type Single Family Home
Sub Type Single Family Residence
Listing Status Sold
Purchase Type For Sale
Square Footage 3,027 sqft
Price per Sqft $204
Subdivision Bridgemoor
MLS Listing ID 3898615
Sold Date 12/06/22
Style Ranch
Bedrooms 5
Full Baths 3
HOA Fees $64/ann
HOA Y/N 1
Abv Grd Liv Area 3,027
Year Built 2018
Lot Size 0.626 Acres
Acres 0.626
Property Description
This FAB-U-LOUS 1 & 1/2 story home located in the popular Bridgemoor community has your name on it!The exterior boast excellent curb appeal on an oversized corner lot with a fenced-in backyard & has a 3 car garage! Upon entering the front door, you see the well lit dining room which currently is being used as a home office,complete with beautiful custom built-in's the seller added.Opposite the dining area are 2 secondary bedrooms with full bath.Further down the foyer, the well-appointed kitchen opens to a grand family room with a gorgeous coffered ceiling & opens to the breakfast/dining area with an awesome accent wall! This sellers spared no expenses adding extra windows, 8 ft interior doors and many other bells and whistles when building this 2018 Bonterra Builders Home.The primary along with another bedroom is tucked in the back of the home. Upstairs is a private retreat great for guest with a loft, bedroom and full bath! Sellers also added a dog wash in the laundry!TONS of storage!
Location
State NC
County Union
Zoning res
Rooms
Main Level Bedrooms 4
Interior
Interior Features Built-in Features, Cable Prewire, Kitchen Island, Open Floorplan, Split Bedroom, Tray Ceiling(s), Walk-In Closet(s), Walk-In Pantry
Heating Central, Heat Pump
Cooling Ceiling Fan(s), Heat Pump
Flooring Carpet, Tile, Wood
Fireplaces Type Gas
Fireplace true
Appliance Dishwasher, Electric Water Heater, Exhaust Hood, Gas Cooktop, Microwave, Self Cleaning Oven, Wall Oven
Exterior
Garage Spaces 3.0
Fence Fenced
Roof Type Shingle
Parking Type Attached Garage, Garage Faces Side
Garage true
Building
Lot Description Corner Lot
Foundation Slab
Sewer Public Sewer
Water City
Architectural Style Ranch
Level or Stories One and One Half
Structure Type Fiber Cement, Stone
New Construction false
Schools
Elementary Schools Unspecified
Middle Schools Unspecified
High Schools Unspecified
Others
HOA Name Red Rock
Special Listing Condition None
Read Less Info
Want to know what your home might be worth? Contact us for a FREE valuation!

Our team is ready to help you sell your home for the highest possible price ASAP
© 2024 Listings courtesy of Canopy MLS as distributed by MLS GRID. All Rights Reserved.
Bought with Wayne Steele • Allen Tate Matthews/Mint Hill
GET MORE INFORMATION
- Monroe, NC Homes For Sale
- Indian Trail, NC Homes For Sale
- Mint Hill, NC Homes For Sale
- Belmont, NC Homes For Sale
- Waxhaw, NC Homes For Sale
- Harrisburg, NC Homes For Sale
- Charlotte, NC Homes For Sale
- Matthews, NC Homes For Sale
- Indian Land, SC Homes For Sale
- Huntersville, NC Homes For Sale
- Concord, NC Homes For Sale
- Gastonia, NC Homes For Sale
- Fort Mill, SC Homes For Sale
- Rock Hill, SC Homes For Sale
- Pineville, NC Homes For Sale
- Mount Holly , NC Homes For Sale
- Cornelius, NC Homes For Sale
- Mooresville, NC Homes For Sale
- Kannapolis, NC Homes For Sale
- Kings Mountain, NC Homes For Sale
- Lincolnton, NC Homes For Sale
- Fourth Ward, NC Homes For Sale
- Third Ward, NC Homes For Sale
- Biddleville, NC Homes For Sale
- Westville, NC Homes For Sale
- Seversville, NC Homes For Sale
- Dillsboro, NC Homes For Sale
- Lockewood, NC Homes For Sale
- Myers Park, NC Homes For Sale
- Elizabeth, NC Homes For Sale




