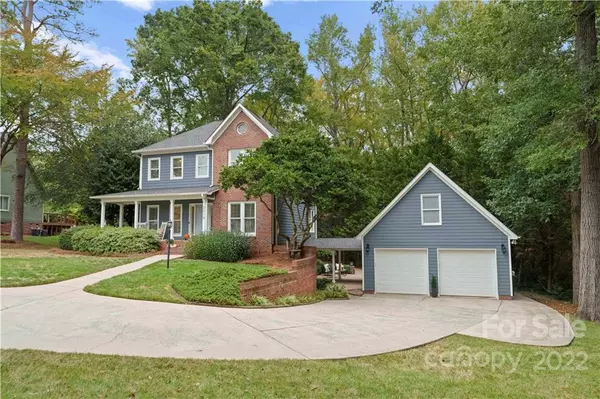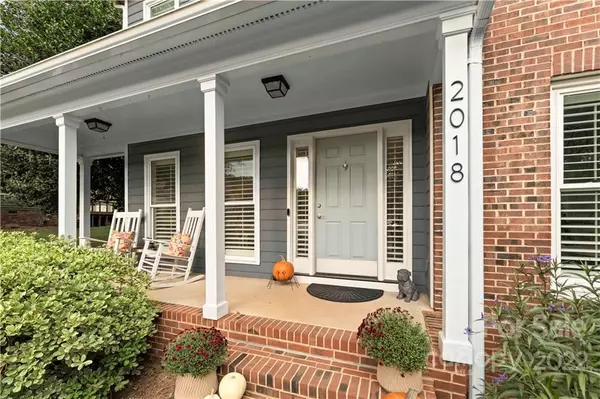For more information regarding the value of a property, please contact us for a free consultation.
Key Details
Sold Price $449,900
Property Type Single Family Home
Sub Type Single Family Residence
Listing Status Sold
Purchase Type For Sale
Square Footage 2,646 sqft
Price per Sqft $170
Subdivision Steeple Chase
MLS Listing ID 3913617
Sold Date 12/01/22
Style Transitional
Bedrooms 3
Full Baths 2
Half Baths 1
HOA Fees $12/ann
HOA Y/N 1
Abv Grd Liv Area 1,804
Year Built 1993
Lot Size 0.260 Acres
Acres 0.26
Property Description
Perfection! This one checks all the boxes.Fabulous cul-de-sac location.Check.Renovated and updated.Check. Check. Finished Basement for extra space. Over Sized garage with unfinshed second story. Check. Check. Check. You don't want to miss this! You'll love the open floorplan with fresh white kitchen open to the family room with fireplace. Off the entry there is a formal dining room and great home office or flex space. Upstairs there are three lovely bedrooms. The primary bedroom is spacious with a shiplap wall and nice ensuite bath. Downstairs there is a spacious finished basement with room for everyone:Gym, playroom, or tv hangout. So much Space! Wonderful out door living areas too! Grill out on the deck overlooking the wooded yard or relax on the gorgeous private paver patio.So many updates and upgrades: Roof 2015, Upstairs Furnace 2022, New windows 2016, Plantation Shutters throughout, Hardwood floors on main, New Deck 2019 the list goes on.This home is well loved and it shows!
Location
State SC
County York
Zoning PUD-R
Rooms
Basement Basement, Finished
Interior
Interior Features Attic Stairs Pulldown, Breakfast Bar, Cable Prewire, Open Floorplan, Tray Ceiling(s)
Heating Central, Forced Air, Natural Gas, Zoned
Cooling Ceiling Fan(s), Zoned
Flooring Carpet, Laminate, Wood
Fireplaces Type Living Room, Wood Burning
Fireplace true
Appliance Dishwasher, Disposal, Gas Range, Gas Water Heater, Refrigerator
Exterior
Garage Spaces 2.0
Utilities Available Gas
Roof Type Fiberglass
Garage true
Building
Sewer Public Sewer
Water City
Architectural Style Transitional
Level or Stories Two
Structure Type Brick Partial, Fiber Cement
New Construction false
Schools
Elementary Schools Ebinport
Middle Schools Rawlinson Road
High Schools South Pointe (Sc)
Others
Acceptable Financing Cash, Conventional
Listing Terms Cash, Conventional
Special Listing Condition None
Read Less Info
Want to know what your home might be worth? Contact us for a FREE valuation!

Our team is ready to help you sell your home for the highest possible price ASAP
© 2025 Listings courtesy of Canopy MLS as distributed by MLS GRID. All Rights Reserved.
Bought with Teresa Adams • Linq Realty LLC
GET MORE INFORMATION
- Monroe, NC Homes For Sale
- Indian Trail, NC Homes For Sale
- Mint Hill, NC Homes For Sale
- Belmont, NC Homes For Sale
- Waxhaw, NC Homes For Sale
- Harrisburg, NC Homes For Sale
- Charlotte, NC Homes For Sale
- Matthews, NC Homes For Sale
- Indian Land, SC Homes For Sale
- Huntersville, NC Homes For Sale
- Concord, NC Homes For Sale
- Gastonia, NC Homes For Sale
- Fort Mill, SC Homes For Sale
- Rock Hill, SC Homes For Sale
- Pineville, NC Homes For Sale
- Mount Holly , NC Homes For Sale
- Cornelius, NC Homes For Sale
- Mooresville, NC Homes For Sale
- Kannapolis, NC Homes For Sale
- Kings Mountain, NC Homes For Sale
- Lincolnton, NC Homes For Sale
- Fourth Ward, NC Homes For Sale
- Third Ward, NC Homes For Sale
- Biddleville, NC Homes For Sale
- Westville, NC Homes For Sale
- Seversville, NC Homes For Sale
- Dillsboro, NC Homes For Sale
- Lockewood, NC Homes For Sale
- Myers Park, NC Homes For Sale
- Elizabeth, NC Homes For Sale




