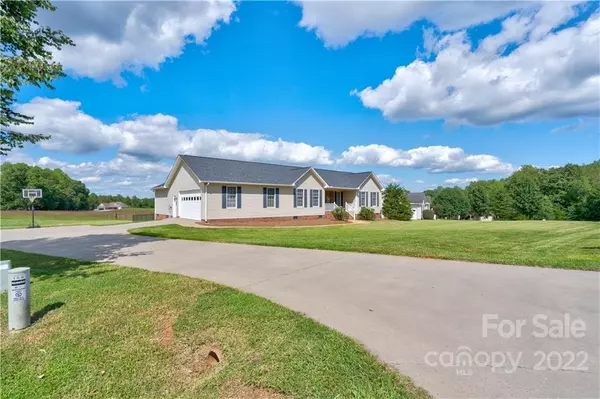For more information regarding the value of a property, please contact us for a free consultation.
Key Details
Sold Price $295,000
Property Type Single Family Home
Sub Type Single Family Residence
Listing Status Sold
Purchase Type For Sale
Square Footage 1,788 sqft
Price per Sqft $164
Subdivision Homestead Acres
MLS Listing ID 3904960
Sold Date 11/15/22
Style Ranch
Bedrooms 3
Full Baths 2
Abv Grd Liv Area 1,788
Year Built 2000
Lot Size 0.780 Acres
Acres 0.78
Property Description
Check out this spacious 3 bedroom, 2 bathroom home on approximately .78 acre lot in Homestead Acres located in Boiling Springs of Cleveland County. The home features an open floor plan with a split bedroom plan. Floors are pre-finished hardwoods, carpet, and tile. The living room has vaulted ceilings and a fireplace with gas logs. The dining room is open and leads into the kitchen. The kitchen includes all appliances except the refrigerator. The master bedroom includes a double vanity, jetted soaking tub, and separate shower as well as a large walk in closet. The washer and dryer will convey with the home in the laundry room. The home has a rocking chair front porch and a spacious enclosed screened-in patio in the back. There is also a fenced in back yard leading off of the back patio. The garage is a double car garage and has a lot of storage space including a mud room and sink. This home is a must see and is ready for its next owner! Sellers are offering a 1 Year Home Warranty!
Location
State NC
County Cleveland
Zoning Resident
Rooms
Main Level Bedrooms 3
Interior
Interior Features Attic Stairs Pulldown, Breakfast Bar, Split Bedroom, Vaulted Ceiling(s), Walk-In Closet(s)
Heating Heat Pump
Cooling Ceiling Fan(s), Heat Pump
Flooring Carpet, Hardwood, Tile
Fireplaces Type Gas Log, Living Room
Fireplace true
Appliance Dishwasher, Disposal, Dryer, Electric Range, Electric Water Heater, Microwave, Washer
Exterior
Garage Spaces 2.0
Fence Fenced
Roof Type Shingle
Garage true
Building
Foundation Crawl Space
Sewer Septic Installed
Water City
Architectural Style Ranch
Level or Stories One
Structure Type Brick Partial, Vinyl
New Construction false
Schools
Elementary Schools Springmore
Middle Schools Crest
High Schools Crest
Others
Restrictions No Restrictions
Acceptable Financing Cash, Conventional, FHA
Listing Terms Cash, Conventional, FHA
Special Listing Condition None
Read Less Info
Want to know what your home might be worth? Contact us for a FREE valuation!

Our team is ready to help you sell your home for the highest possible price ASAP
© 2024 Listings courtesy of Canopy MLS as distributed by MLS GRID. All Rights Reserved.
Bought with Meg Grayson • Coldwell Banker Mountain View
GET MORE INFORMATION
- Monroe, NC Homes For Sale
- Indian Trail, NC Homes For Sale
- Mint Hill, NC Homes For Sale
- Belmont, NC Homes For Sale
- Waxhaw, NC Homes For Sale
- Harrisburg, NC Homes For Sale
- Charlotte, NC Homes For Sale
- Matthews, NC Homes For Sale
- Indian Land, SC Homes For Sale
- Huntersville, NC Homes For Sale
- Concord, NC Homes For Sale
- Gastonia, NC Homes For Sale
- Fort Mill, SC Homes For Sale
- Rock Hill, SC Homes For Sale
- Pineville, NC Homes For Sale
- Mount Holly , NC Homes For Sale
- Cornelius, NC Homes For Sale
- Mooresville, NC Homes For Sale
- Kannapolis, NC Homes For Sale
- Kings Mountain, NC Homes For Sale
- Lincolnton, NC Homes For Sale
- Fourth Ward, NC Homes For Sale
- Third Ward, NC Homes For Sale
- Biddleville, NC Homes For Sale
- Westville, NC Homes For Sale
- Seversville, NC Homes For Sale
- Dillsboro, NC Homes For Sale
- Lockewood, NC Homes For Sale
- Myers Park, NC Homes For Sale
- Elizabeth, NC Homes For Sale




