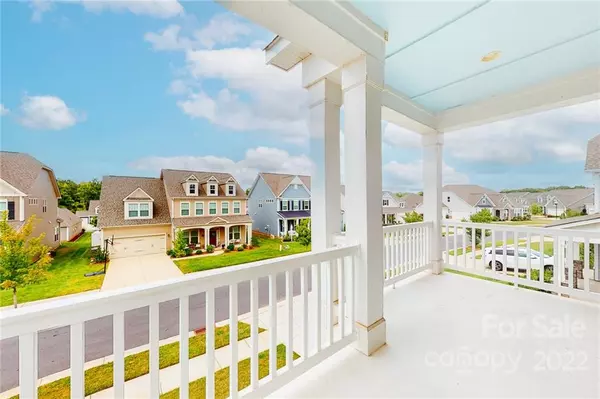For more information regarding the value of a property, please contact us for a free consultation.
Key Details
Sold Price $540,000
Property Type Single Family Home
Sub Type Single Family Residence
Listing Status Sold
Purchase Type For Sale
Square Footage 3,258 sqft
Price per Sqft $165
Subdivision Bonterra
MLS Listing ID 3901822
Sold Date 11/04/22
Style Traditional
Bedrooms 4
Full Baths 2
Half Baths 1
HOA Fees $76/mo
HOA Y/N 1
Abv Grd Liv Area 3,258
Year Built 2018
Lot Size 6,098 Sqft
Acres 0.14
Property Description
Welcome home! Beautiful, like new 4 bedroom 2.5 bath home that also includes an office/flex room and spacious loft gives you all the space you should need. Located on a corner lot with a fully fenced backyard including an extended paver patio with a built in gas grill and hot tub hook up…perfect for outdoor entertaining. This open floor plan home features a chef’s kitchen w/ quartz countertops, a large island, tile backsplash, & SS appliances. Relax in the spacious sunroom with an abundance of natural light. The primary bedroom upstairs features vinyl flooring, tray ceiling and windows throughout w/ensuite bathroom w/granite countertops, dual sink vanity & tiled shower. The upstairs loft has many options w/access to the covered balcony. Don’t miss the large tandem 3 car garage! You'll be love the Resort-Style amenities which include outdoor pool, sport and tennis courts, fitness center, walking trails and much more!
Location
State NC
County Union
Zoning AP6
Interior
Interior Features Attic Stairs Pulldown, Breakfast Bar, Kitchen Island, Open Floorplan, Tray Ceiling(s), Walk-In Closet(s), Walk-In Pantry
Heating Central, Forced Air, Natural Gas, Zoned
Cooling Ceiling Fan(s), Zoned
Flooring Carpet, Tile, Vinyl
Fireplaces Type Living Room
Fireplace true
Appliance Dishwasher, Disposal, Electric Oven, Electric Water Heater, Gas Cooktop, Microwave, Plumbed For Ice Maker, Self Cleaning Oven
Exterior
Garage Spaces 3.0
Fence Fenced
Community Features Fitness Center, Game Court, Outdoor Pool, Playground, Recreation Area, Sidewalks, Sport Court, Street Lights, Tennis Court(s), Walking Trails
Roof Type Shingle
Garage true
Building
Lot Description Corner Lot
Foundation Slab
Sewer Public Sewer
Water City
Architectural Style Traditional
Level or Stories Two
Structure Type Hardboard Siding
New Construction false
Schools
Elementary Schools Poplin
Middle Schools Porter Ridge
High Schools Porter Ridge
Others
HOA Name Cedar Management Group
Acceptable Financing Cash, Conventional
Horse Property Equestrian Facilities
Listing Terms Cash, Conventional
Special Listing Condition None
Read Less Info
Want to know what your home might be worth? Contact us for a FREE valuation!

Our team is ready to help you sell your home for the highest possible price ASAP
© 2024 Listings courtesy of Canopy MLS as distributed by MLS GRID. All Rights Reserved.
Bought with Martha Whalley • NextHome Providence
GET MORE INFORMATION
- Monroe, NC Homes For Sale
- Indian Trail, NC Homes For Sale
- Mint Hill, NC Homes For Sale
- Belmont, NC Homes For Sale
- Waxhaw, NC Homes For Sale
- Harrisburg, NC Homes For Sale
- Charlotte, NC Homes For Sale
- Matthews, NC Homes For Sale
- Indian Land, SC Homes For Sale
- Huntersville, NC Homes For Sale
- Concord, NC Homes For Sale
- Gastonia, NC Homes For Sale
- Fort Mill, SC Homes For Sale
- Rock Hill, SC Homes For Sale
- Pineville, NC Homes For Sale
- Mount Holly , NC Homes For Sale
- Cornelius, NC Homes For Sale
- Mooresville, NC Homes For Sale
- Kannapolis, NC Homes For Sale
- Kings Mountain, NC Homes For Sale
- Lincolnton, NC Homes For Sale
- Fourth Ward, NC Homes For Sale
- Third Ward, NC Homes For Sale
- Biddleville, NC Homes For Sale
- Westville, NC Homes For Sale
- Seversville, NC Homes For Sale
- Dillsboro, NC Homes For Sale
- Lockewood, NC Homes For Sale
- Myers Park, NC Homes For Sale
- Elizabeth, NC Homes For Sale




