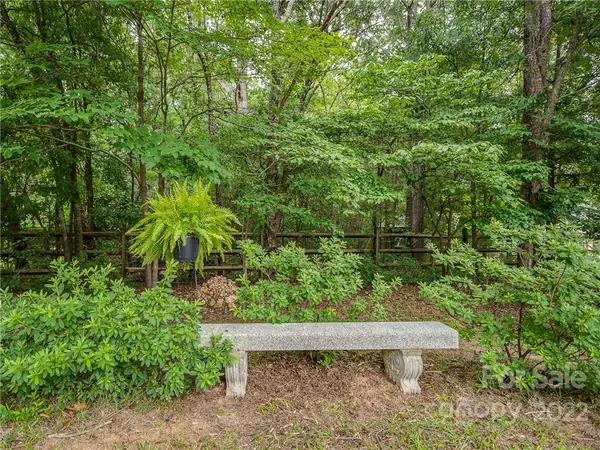For more information regarding the value of a property, please contact us for a free consultation.
Key Details
Sold Price $845,000
Property Type Single Family Home
Sub Type Single Family Residence
Listing Status Sold
Purchase Type For Sale
Square Footage 3,076 sqft
Price per Sqft $274
MLS Listing ID 3890788
Sold Date 09/30/22
Style Transitional
Bedrooms 3
Full Baths 2
Half Baths 1
Construction Status Completed
Abv Grd Liv Area 3,076
Year Built 2000
Lot Size 9.480 Acres
Acres 9.48
Property Description
Welcome to your Private Oasis (9.48 Acres) in the Country Located only Minutes from 485, Mint Hill and Matthews with Excellent Shopping and Restaurants! Custom Built Home with Covered Rocking Chair Front Porch, Inground Pool, and Pond Overlooking Private Wooded Setting. Enjoy the Great Outdoors with Fenced Pasture for your Horses, Gardens, and Other Farm Animals –No HOA! Spacious Open Kitchen/Keeping Room and Breakfast Room. Chef’s Delight with “Two Gas Cooktops/Gas Ovens”, Granite Countertops, and Oversized Center Island with Breakfast Bar Surrounded by Abundance of Natural Light. Freshly Painted Interior in Neutral Colors, Lovely Molding Detail, and 9-Foot Ceilings. Dining Room with Wood Stove. Primary Bedroom Suite and Two Additional Bedrooms Plus Full Bath with Tub/Shower Combination Located on Main Level. Detached Two Car Garage with Storage Room Above. Many Unique Settings and Features will Welcome You to this Special Home. True Pride of Ownership!
Location
State NC
County Union
Zoning AF8
Rooms
Main Level Bedrooms 3
Interior
Interior Features Attic Other, Breakfast Bar, Kitchen Island, Open Floorplan, Walk-In Closet(s)
Heating Central, Forced Air, Natural Gas, Propane, Wood Stove
Flooring Bamboo, Laminate, Tile, Wood
Fireplaces Type Gas Log, Gas Unvented, Great Room
Fireplace true
Appliance Dishwasher, Disposal, Gas Oven, Gas Range, Microwave, Plumbed For Ice Maker, Self Cleaning Oven, Tankless Water Heater
Exterior
Exterior Feature Fence, In Ground Pool
Garage Spaces 2.0
Fence Fenced
Roof Type Shingle
Garage true
Building
Lot Description Pasture, Pond(s), Private, Wooded, Wooded
Foundation Crawl Space
Sewer Septic Installed
Water County Water
Architectural Style Transitional
Level or Stories One and One Half
Structure Type Stone, Vinyl
New Construction false
Construction Status Completed
Schools
Elementary Schools Hemby Bridge
Middle Schools Porter Ridge
High Schools Porter Ridge
Others
Acceptable Financing Cash, Conventional
Listing Terms Cash, Conventional
Special Listing Condition None
Read Less Info
Want to know what your home might be worth? Contact us for a FREE valuation!

Our team is ready to help you sell your home for the highest possible price ASAP
© 2024 Listings courtesy of Canopy MLS as distributed by MLS GRID. All Rights Reserved.
Bought with Jonathan Dean • RE/MAX Executive
GET MORE INFORMATION
- Monroe, NC Homes For Sale
- Indian Trail, NC Homes For Sale
- Mint Hill, NC Homes For Sale
- Belmont, NC Homes For Sale
- Waxhaw, NC Homes For Sale
- Harrisburg, NC Homes For Sale
- Charlotte, NC Homes For Sale
- Matthews, NC Homes For Sale
- Indian Land, SC Homes For Sale
- Huntersville, NC Homes For Sale
- Concord, NC Homes For Sale
- Gastonia, NC Homes For Sale
- Fort Mill, SC Homes For Sale
- Rock Hill, SC Homes For Sale
- Pineville, NC Homes For Sale
- Mount Holly , NC Homes For Sale
- Cornelius, NC Homes For Sale
- Mooresville, NC Homes For Sale
- Kannapolis, NC Homes For Sale
- Kings Mountain, NC Homes For Sale
- Lincolnton, NC Homes For Sale
- Fourth Ward, NC Homes For Sale
- Third Ward, NC Homes For Sale
- Biddleville, NC Homes For Sale
- Westville, NC Homes For Sale
- Seversville, NC Homes For Sale
- Dillsboro, NC Homes For Sale
- Lockewood, NC Homes For Sale
- Myers Park, NC Homes For Sale
- Elizabeth, NC Homes For Sale




