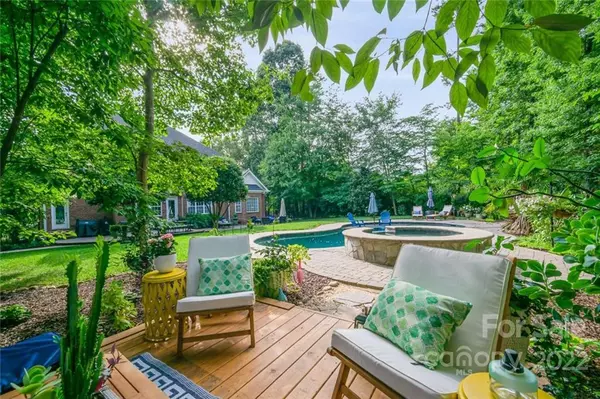For more information regarding the value of a property, please contact us for a free consultation.
Key Details
Sold Price $945,000
Property Type Single Family Home
Sub Type Single Family Residence
Listing Status Sold
Purchase Type For Sale
Square Footage 3,913 sqft
Price per Sqft $241
Subdivision The Estates At Wesley Oaks
MLS Listing ID 3885918
Sold Date 09/30/22
Style Traditional
Bedrooms 5
Full Baths 4
HOA Fees $25
HOA Y/N 1
Abv Grd Liv Area 3,913
Year Built 2005
Lot Size 0.540 Acres
Acres 0.54
Property Description
Motivated Seller! Amazing all brick home with pool in Weddington School District!! New luxury vinyl plank floors 2020, new gutters 2022, new quartz counter tops 2020, Pebble Tech pool w/attached hot tub fall 2016, 30-year architectural roof 2012, just to name a few of the numerous updates! As you walk into the bright and open foyer, check out your private office with newly installed double doors, on your way to see the huge, main level owner's suite complete with spacious on suite bath and walk in closet. Also, on the main level is a guest room with exterior door access and a recently updated bath with walk-in shower. Upstairs you will find an additional 3 bedrooms and 2 full bathrooms, and a massive bonus/family room complete with 2-year-old 75” Samsung TV that will stay. Outside you will fall in love with the in-ground Bose Sound system as you head to the saltwater pool with built in hot tub. Irrigation and driplines throughout yard and flower beds are controlled by your phone!
Location
State NC
County Union
Zoning AMO
Rooms
Main Level Bedrooms 2
Interior
Interior Features Attic Stairs Pulldown, Cable Prewire, Garden Tub, Pantry, Tray Ceiling(s), Vaulted Ceiling(s), Walk-In Closet(s), Walk-In Pantry
Heating Central, Zoned
Cooling Ceiling Fan(s), Zoned
Flooring Vinyl
Fireplaces Type Fire Pit, Living Room
Fireplace true
Appliance Convection Oven, Dishwasher, Disposal, Double Oven, Electric Cooktop, Electric Range, Exhaust Fan, Exhaust Hood, Gas Water Heater, Microwave, Oven, Refrigerator, Self Cleaning Oven, Wall Oven
Exterior
Exterior Feature Fire Pit, In-Ground Irrigation, In Ground Pool
Garage Spaces 3.0
Fence Fenced
Community Features Clubhouse, Outdoor Pool, Playground
Garage true
Building
Lot Description Cul-De-Sac
Foundation Crawl Space
Sewer County Sewer
Water County Water
Architectural Style Traditional
Level or Stories Two
Structure Type Brick Full
New Construction false
Schools
Elementary Schools Wesley Chapel
Middle Schools Weddington
High Schools Weddington
Others
Acceptable Financing Cash, Conventional, FHA, VA Loan
Listing Terms Cash, Conventional, FHA, VA Loan
Special Listing Condition Undisclosed
Read Less Info
Want to know what your home might be worth? Contact us for a FREE valuation!

Our team is ready to help you sell your home for the highest possible price ASAP
© 2024 Listings courtesy of Canopy MLS as distributed by MLS GRID. All Rights Reserved.
Bought with Molly Baccich • Helen Adams Realty
GET MORE INFORMATION
- Monroe, NC Homes For Sale
- Indian Trail, NC Homes For Sale
- Mint Hill, NC Homes For Sale
- Belmont, NC Homes For Sale
- Waxhaw, NC Homes For Sale
- Harrisburg, NC Homes For Sale
- Charlotte, NC Homes For Sale
- Matthews, NC Homes For Sale
- Indian Land, SC Homes For Sale
- Huntersville, NC Homes For Sale
- Concord, NC Homes For Sale
- Gastonia, NC Homes For Sale
- Fort Mill, SC Homes For Sale
- Rock Hill, SC Homes For Sale
- Pineville, NC Homes For Sale
- Mount Holly , NC Homes For Sale
- Cornelius, NC Homes For Sale
- Mooresville, NC Homes For Sale
- Kannapolis, NC Homes For Sale
- Kings Mountain, NC Homes For Sale
- Lincolnton, NC Homes For Sale
- Fourth Ward, NC Homes For Sale
- Third Ward, NC Homes For Sale
- Biddleville, NC Homes For Sale
- Westville, NC Homes For Sale
- Seversville, NC Homes For Sale
- Dillsboro, NC Homes For Sale
- Lockewood, NC Homes For Sale
- Myers Park, NC Homes For Sale
- Elizabeth, NC Homes For Sale




