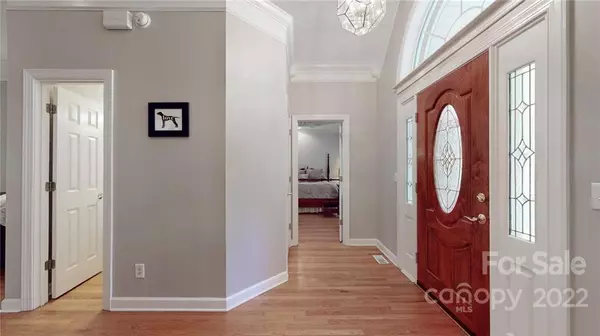For more information regarding the value of a property, please contact us for a free consultation.
Key Details
Sold Price $488,000
Property Type Single Family Home
Sub Type Single Family Residence
Listing Status Sold
Purchase Type For Sale
Square Footage 2,579 sqft
Price per Sqft $189
Subdivision Walnut Ridge
MLS Listing ID 3898890
Sold Date 09/28/22
Style Other
Bedrooms 3
Full Baths 2
Half Baths 1
Construction Status Completed
Abv Grd Liv Area 2,579
Year Built 1996
Lot Size 1.990 Acres
Acres 1.99
Property Description
RARE FIND, MUST SEE. Beautiful brick home sitting on 1.99 wooded acres. NO HOA, in Walnut Ridge. This home features vaulted ceilings, screened in porch off family room overlooks private wooded fenced yard that flows out to two separate patio areas & fire pits, great for entertaining. Exterior gas line piped. Main floor hardwood floors, crown molding & dual staircases. Primary bedroom on main has jetted tub, dual vanities & closets. Dining room. Family room w/ vaulted ceilings and gas fireplace. Eat-in kitchen with tile floors, island with gas cook top and more. Secondary bath has tub/shower, with toilet and separate dual sinks & laundry chute to maximize function. Central vacuum, air dust pan. Work bench in garage. New main floor HVAC unit July 2022. Microwave & oven 2017. Shed, Koi Pond and fish convey.
Location
State SC
County York
Zoning RC-1
Rooms
Main Level Bedrooms 1
Interior
Interior Features Attic Stairs Pulldown, Cable Prewire, Kitchen Island, Pantry, Tray Ceiling(s), Vaulted Ceiling(s), Walk-In Closet(s), Whirlpool
Heating Central, Forced Air, Natural Gas
Cooling Attic Fan, Ceiling Fan(s)
Flooring Carpet, Tile, Wood
Fireplaces Type Family Room, Gas Log
Fireplace true
Appliance Dishwasher, Disposal, Down Draft, Gas Cooktop, Gas Water Heater, Microwave, Oven, Wall Oven
Exterior
Exterior Feature Other - See Remarks
Garage Spaces 2.0
Garage true
Building
Lot Description Green Area, Wooded
Foundation Crawl Space
Sewer Septic Installed
Water Well
Architectural Style Other
Level or Stories One and One Half
Structure Type Brick Partial
New Construction false
Construction Status Completed
Schools
Elementary Schools Mount Gallant
Middle Schools Dutchman Creek
High Schools Northwestern
Others
Special Listing Condition None
Read Less Info
Want to know what your home might be worth? Contact us for a FREE valuation!

Our team is ready to help you sell your home for the highest possible price ASAP
© 2024 Listings courtesy of Canopy MLS as distributed by MLS GRID. All Rights Reserved.
Bought with Lynn Plexico • Premier South
GET MORE INFORMATION
- Monroe, NC Homes For Sale
- Indian Trail, NC Homes For Sale
- Mint Hill, NC Homes For Sale
- Belmont, NC Homes For Sale
- Waxhaw, NC Homes For Sale
- Harrisburg, NC Homes For Sale
- Charlotte, NC Homes For Sale
- Matthews, NC Homes For Sale
- Indian Land, SC Homes For Sale
- Huntersville, NC Homes For Sale
- Concord, NC Homes For Sale
- Gastonia, NC Homes For Sale
- Fort Mill, SC Homes For Sale
- Rock Hill, SC Homes For Sale
- Pineville, NC Homes For Sale
- Mount Holly , NC Homes For Sale
- Cornelius, NC Homes For Sale
- Mooresville, NC Homes For Sale
- Kannapolis, NC Homes For Sale
- Kings Mountain, NC Homes For Sale
- Lincolnton, NC Homes For Sale
- Fourth Ward, NC Homes For Sale
- Third Ward, NC Homes For Sale
- Biddleville, NC Homes For Sale
- Westville, NC Homes For Sale
- Seversville, NC Homes For Sale
- Dillsboro, NC Homes For Sale
- Lockewood, NC Homes For Sale
- Myers Park, NC Homes For Sale
- Elizabeth, NC Homes For Sale




