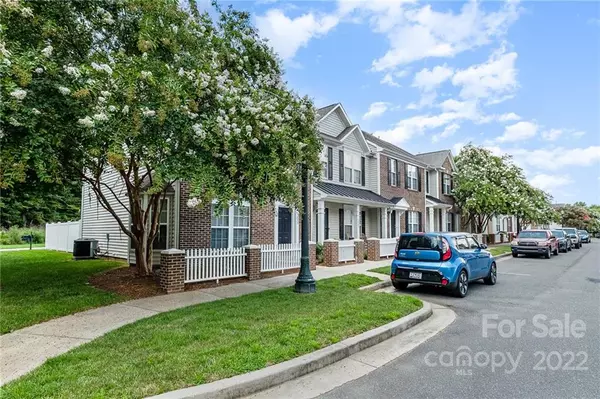For more information regarding the value of a property, please contact us for a free consultation.
Key Details
Sold Price $274,000
Property Type Townhouse
Sub Type Townhouse
Listing Status Sold
Purchase Type For Sale
Square Footage 1,572 sqft
Price per Sqft $174
Subdivision Manchester Village
MLS Listing ID 3888421
Sold Date 09/20/22
Style Traditional
Bedrooms 3
Full Baths 2
Half Baths 1
HOA Fees $154/mo
HOA Y/N 1
Abv Grd Liv Area 1,572
Year Built 2006
Lot Size 4,356 Sqft
Acres 0.1
Lot Dimensions .10
Property Description
Welcome Home to 1623 Chamberside Drive, the hidden gem in highly sought-after Manchester Village w/ sidewalk-lined streets & picket fences. This rare opportunity to own a 3 BR, 2.5 BA end unit tucked away in the back of the community has been immaculately maintained & is move in ready. The open floor plan features 9 foot first floor ceilings, 2" Window Blinds, Updated LVP flooring, Travertine Tile Floors in Kitchen, Breakfast Area & Hallway. The bonus of a sunroom just off the family room provides the perfect spot for an afternoon nap or reading your favorite book & is a rare treat not found in most other units. The Kitchen has been updated with 42" Cherry Cabinets, Granite Counter Tops with Ceramic Tile Backsplash & updated appliances all which convey with the home. As you make your way upstairs you will find all three bedrooms, new carpet throughout & the recently updated primary bathroom with dual sinks & granite countertop. Private Driveway Outback, HVAC 2019/Heating System 2020.
Location
State SC
County York
Building/Complex Name Manchester Village
Zoning MF-15
Interior
Interior Features Attic Stairs Pulldown, Cable Prewire, Pantry, Storage, Walk-In Closet(s)
Heating Central
Cooling Ceiling Fan(s)
Flooring Carpet, Laminate, Tile
Fireplace false
Appliance Dishwasher, Dryer, Electric Cooktop, Gas Water Heater, Microwave, Oven, Refrigerator, Washer
Exterior
Exterior Feature Storage
Community Features Clubhouse, Dog Park, Outdoor Pool, Picnic Area, Recreation Area, Sidewalks, Street Lights
Waterfront Description None
Roof Type Shingle
Building
Lot Description End Unit, Level, Wooded
Foundation Slab
Sewer Public Sewer
Water City
Architectural Style Traditional
Level or Stories Two
Structure Type Brick Partial, Vinyl
New Construction false
Schools
Elementary Schools Independence
Middle Schools Castle Heights
High Schools Rock Hill
Others
HOA Name New Town
Acceptable Financing Cash, Conventional, FHA, VA Loan
Listing Terms Cash, Conventional, FHA, VA Loan
Special Listing Condition None
Read Less Info
Want to know what your home might be worth? Contact us for a FREE valuation!

Our team is ready to help you sell your home for the highest possible price ASAP
© 2024 Listings courtesy of Canopy MLS as distributed by MLS GRID. All Rights Reserved.
Bought with Lisa Miller • Rawson Realty, LLC
GET MORE INFORMATION
- Monroe, NC Homes For Sale
- Indian Trail, NC Homes For Sale
- Mint Hill, NC Homes For Sale
- Belmont, NC Homes For Sale
- Waxhaw, NC Homes For Sale
- Harrisburg, NC Homes For Sale
- Charlotte, NC Homes For Sale
- Matthews, NC Homes For Sale
- Indian Land, SC Homes For Sale
- Huntersville, NC Homes For Sale
- Concord, NC Homes For Sale
- Gastonia, NC Homes For Sale
- Fort Mill, SC Homes For Sale
- Rock Hill, SC Homes For Sale
- Pineville, NC Homes For Sale
- Mount Holly , NC Homes For Sale
- Cornelius, NC Homes For Sale
- Mooresville, NC Homes For Sale
- Kannapolis, NC Homes For Sale
- Kings Mountain, NC Homes For Sale
- Lincolnton, NC Homes For Sale
- Fourth Ward, NC Homes For Sale
- Third Ward, NC Homes For Sale
- Biddleville, NC Homes For Sale
- Westville, NC Homes For Sale
- Seversville, NC Homes For Sale
- Dillsboro, NC Homes For Sale
- Lockewood, NC Homes For Sale
- Myers Park, NC Homes For Sale
- Elizabeth, NC Homes For Sale




